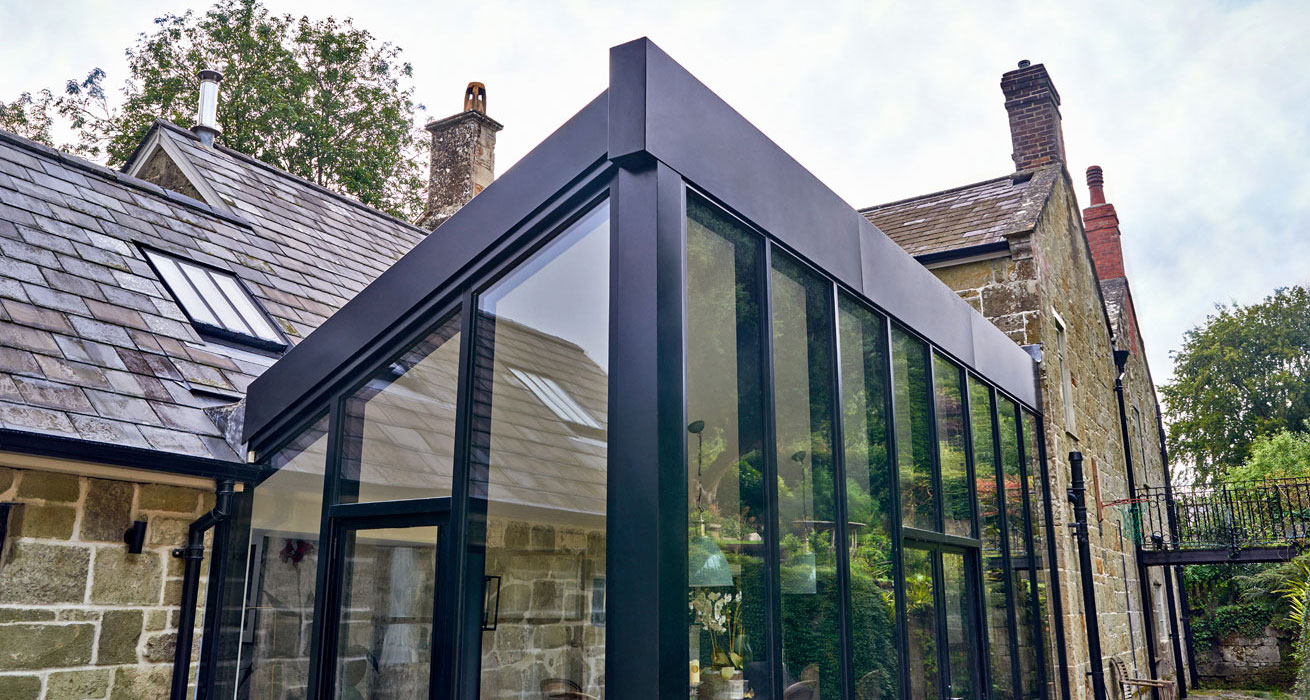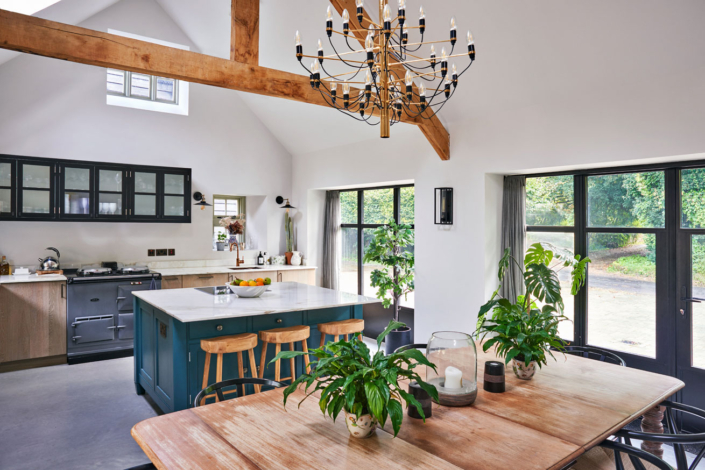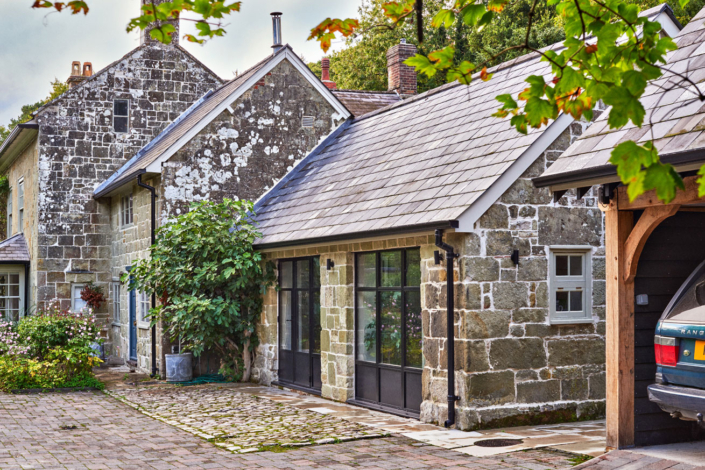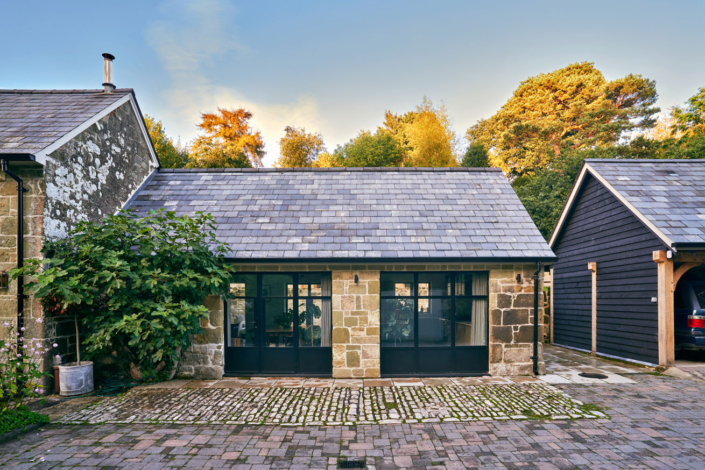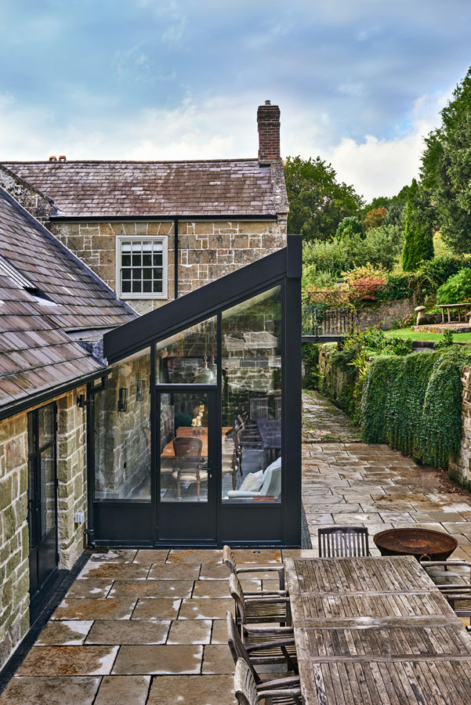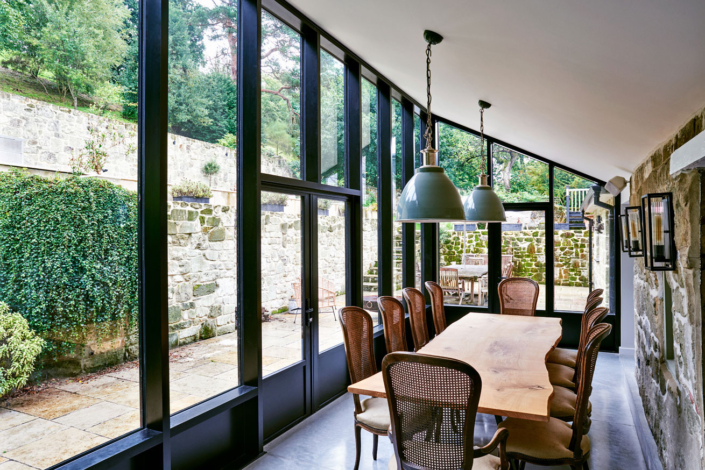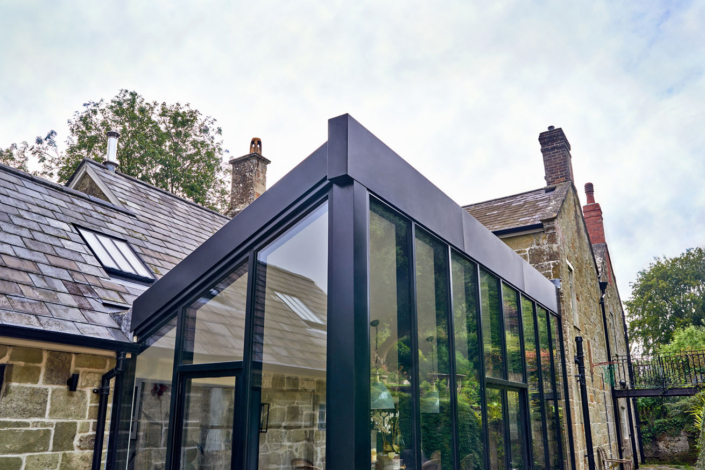Old Fovant House
Photography:
Alex Davies
Old Fovant House is a grade II, late 17th c town house that had been extended firstly to the north with the larger, fine late 18th c main building and then again in the 19th c towards the rear of the sloping property for a kitchen and other accommodation and southwards for a cart shed. More recently a 19th c style conservatory was added to the back of the historic core.
The clients wanted to;
convert the cart shed and move their windowless kitchen out of the older part of the house into this conversion.
Replace the conservatory with a glazed dining room extension connecting the new kitchen to the snug and back of the house
Add a new timber frame garage to the run of buildings
The cart shed’s main doorways were infilled with metal framed, full length glazing. The modern roof was replaced with an oak trussed roof structure and the stonework was restored. An additional doorway was added from the de facto front door/ hall to allow for better circulation.
The new glazed dining room replaced the ersatz conservatory. Rather than have a typical eave which would have cut off the view of the sloped back garden the mono pitched roof is lifted, counter intuitively, to allow a view up the slope and into the open land adjacent.
The existing, windowless kitchen becomes a snug.

