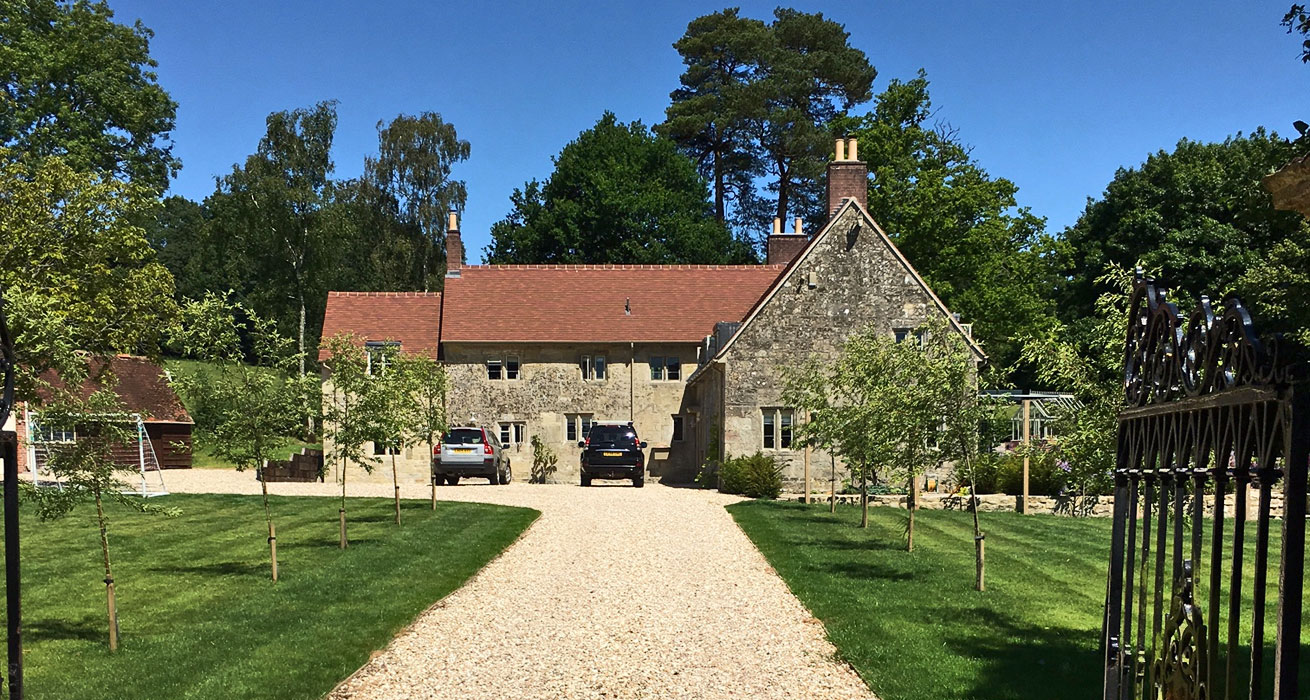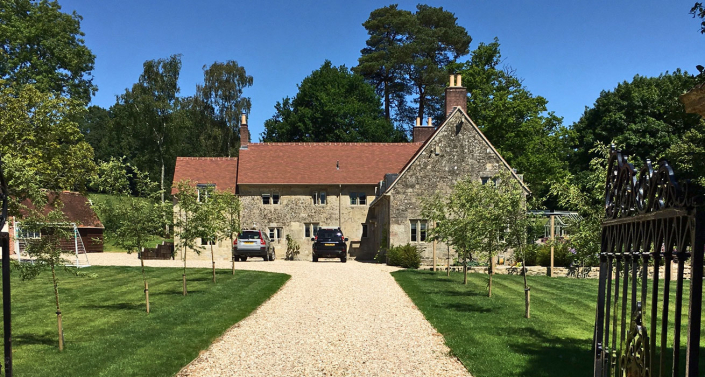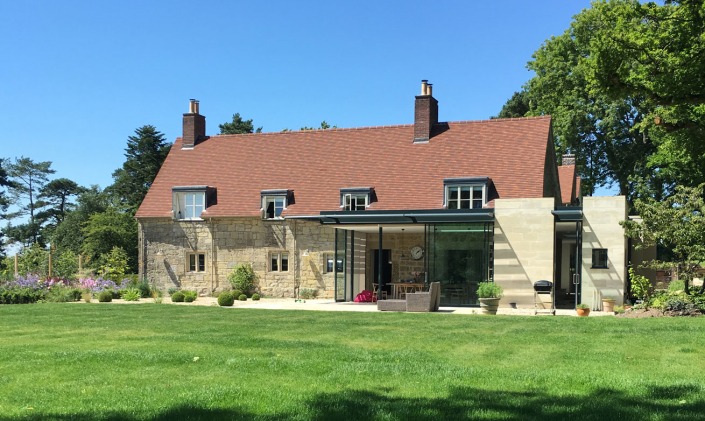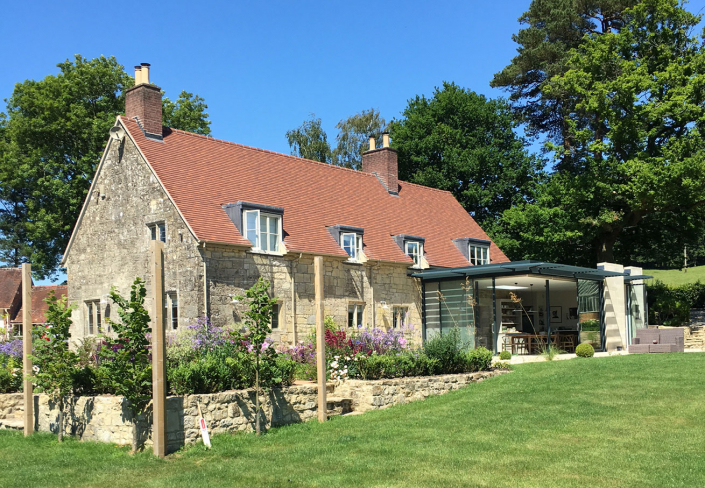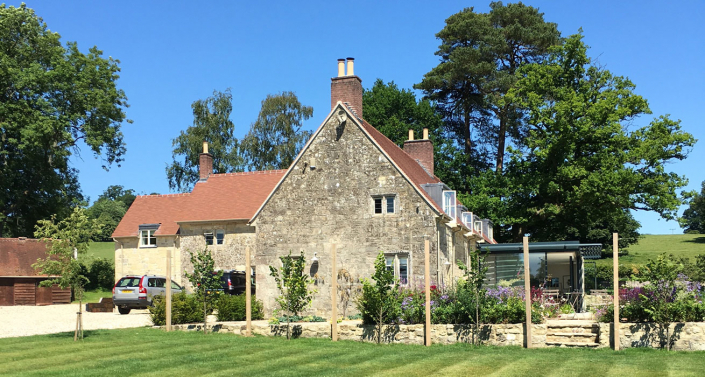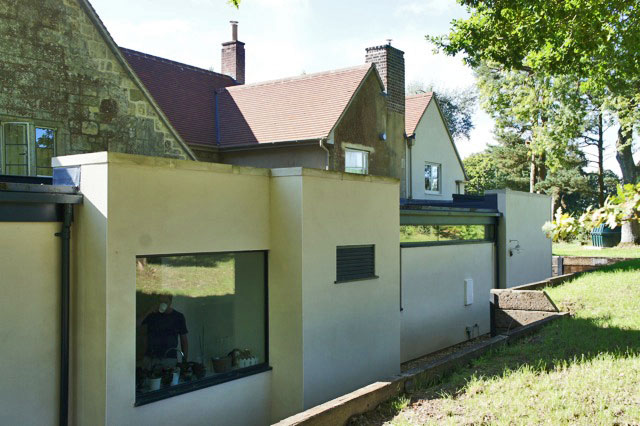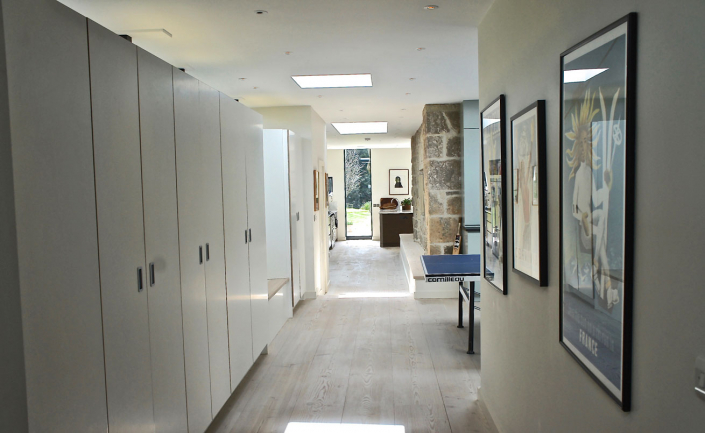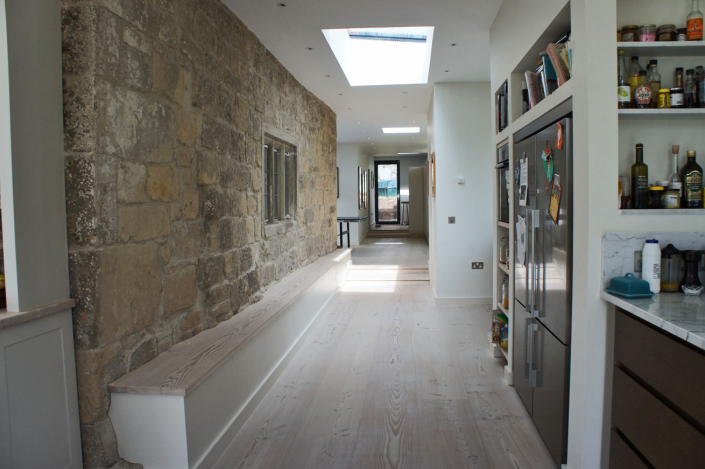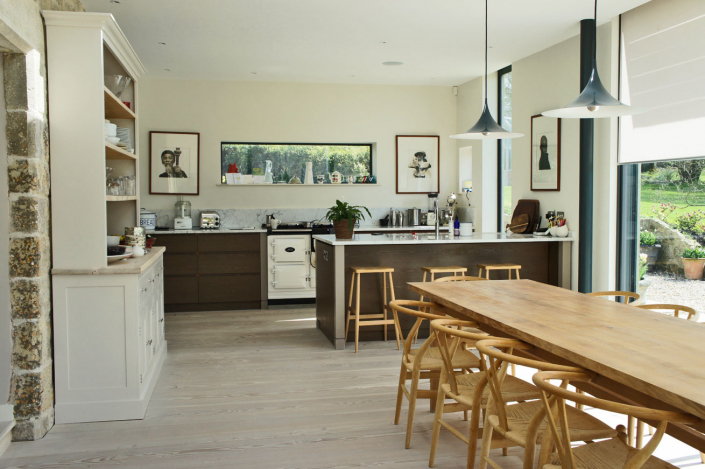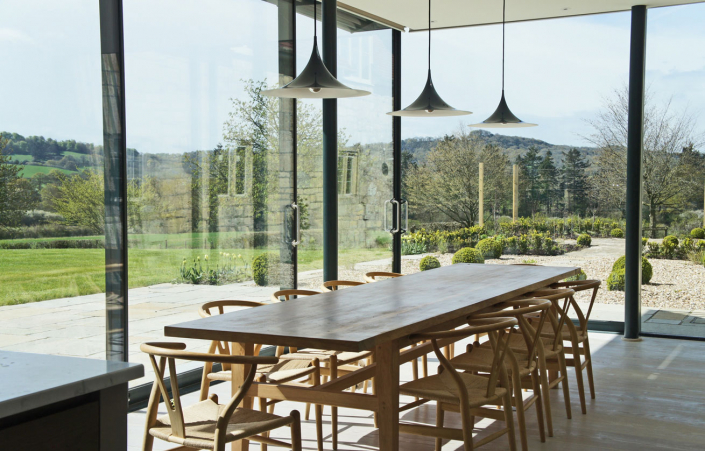The core of the listed house is a late16th or early 17th c with a mid 19th c extension.
The brief was to move the kitchen from the north end of the house and add three bedrooms.
The final design added a vernacular, two storey extension to the existing 19th c extension.
This was in keeping with the established ‘L’ shape form and provided the clients with the additional bedrooms.
Onto the back of this extended, vernacular looking wing a contemporary, single storey flat roof extension was discretely attached. This rear extension is unseen by the arriving visitor, defined by a continuous yet syncopated masonry wall and, importantly, collected and ordered all of the once disparate services and storage requirements of the existing and proposed house before turning the corner south into the protected garden to the kitchen and dining area. This south facing room then becomes the focal point of the house collecting both the visitor from the front door, hall and reception and the family from the servicing programs of boot room through to larder and scullery.
Both extensions are highly insulated and create an insulating layer to the original stone house. The highly glazed kitchen dining area is protected from excessive summer solar gain by an eave level brise soleil (or louvers).
The ‘wrapping’ of the new extension is also expressed in the material choices of the Denison timber floor, the flat roof roof lights, the single membrane roof and the preserved/exposed stone of the original house.

