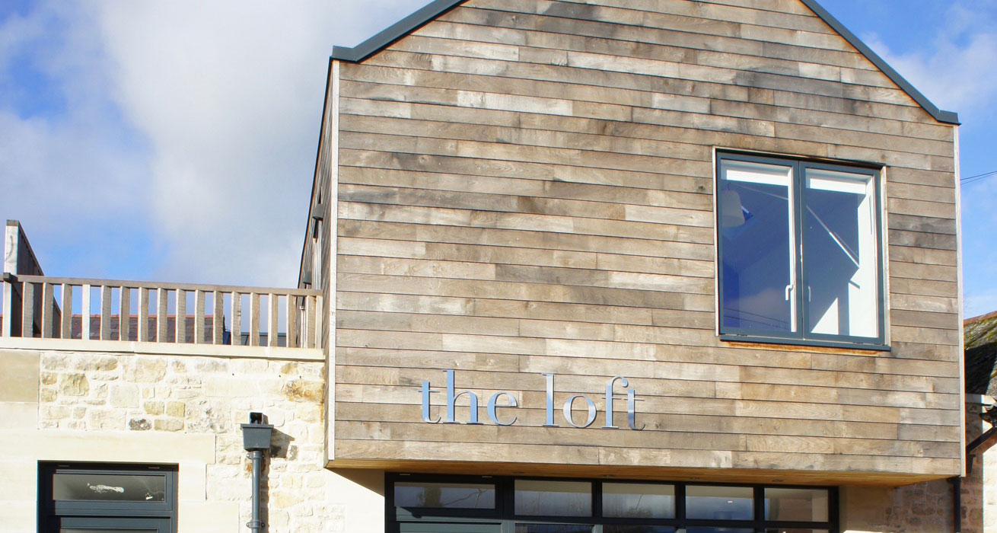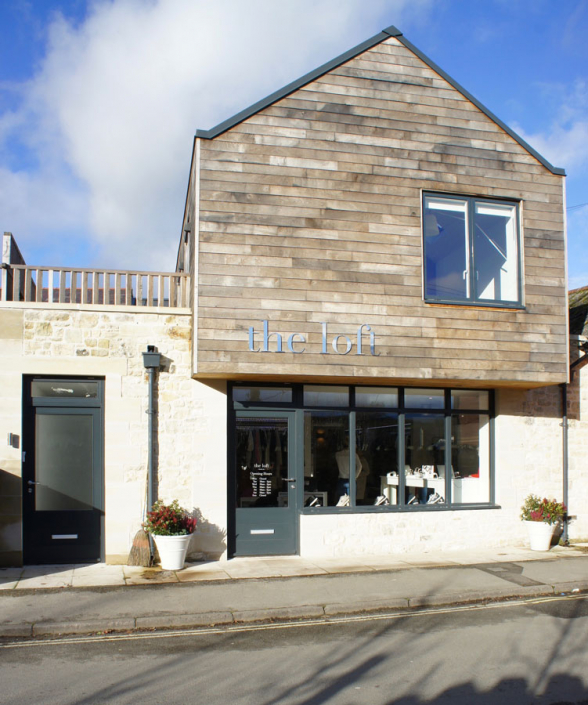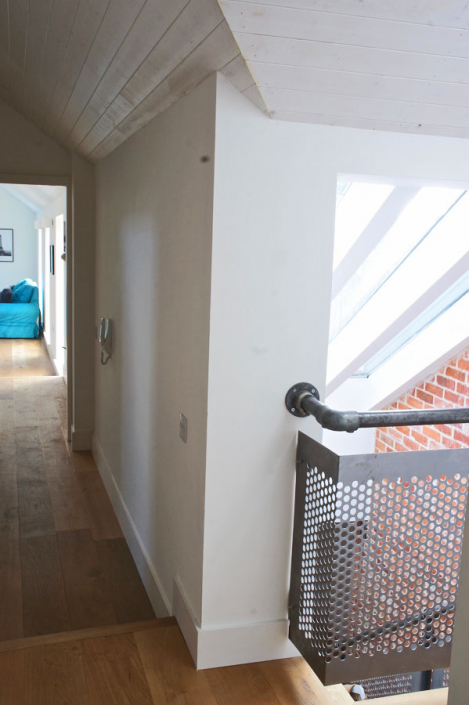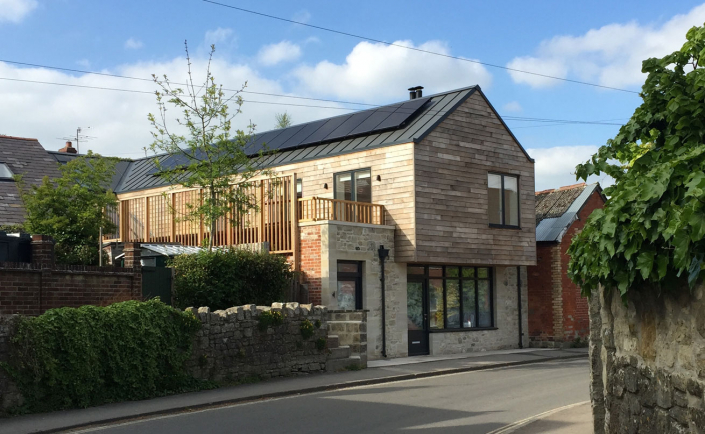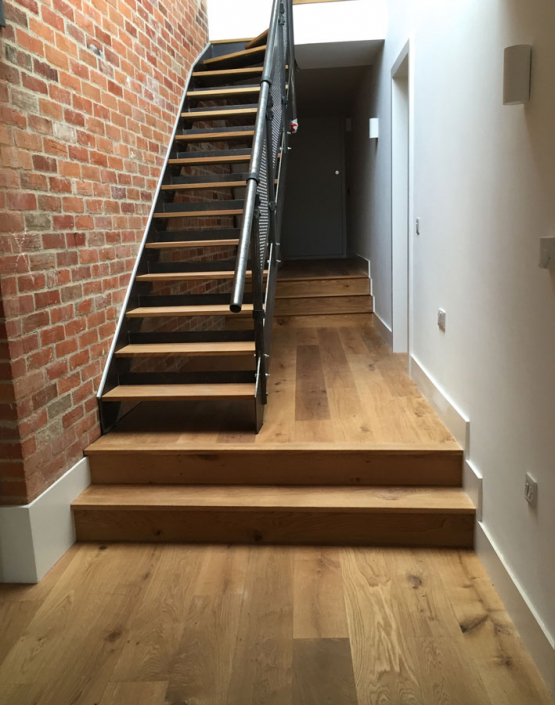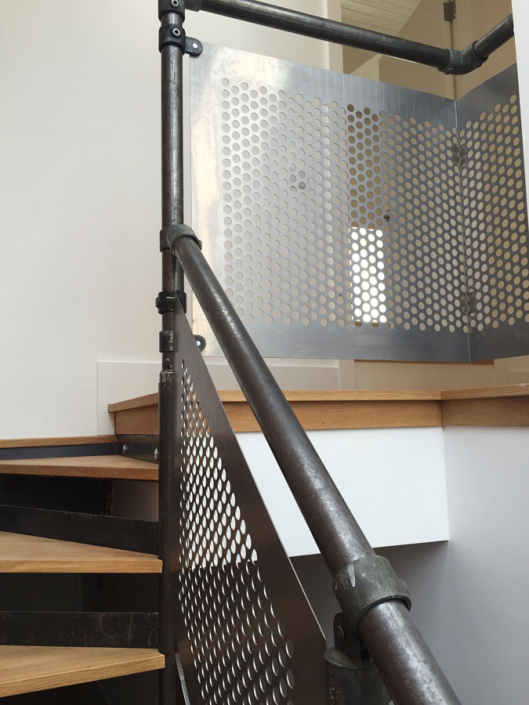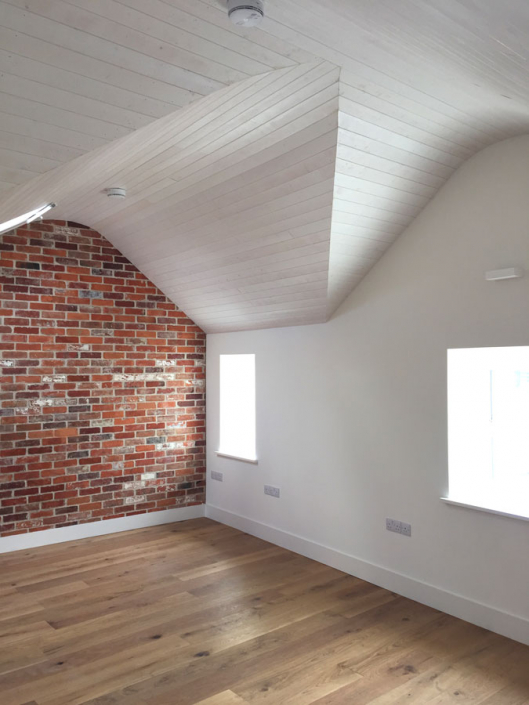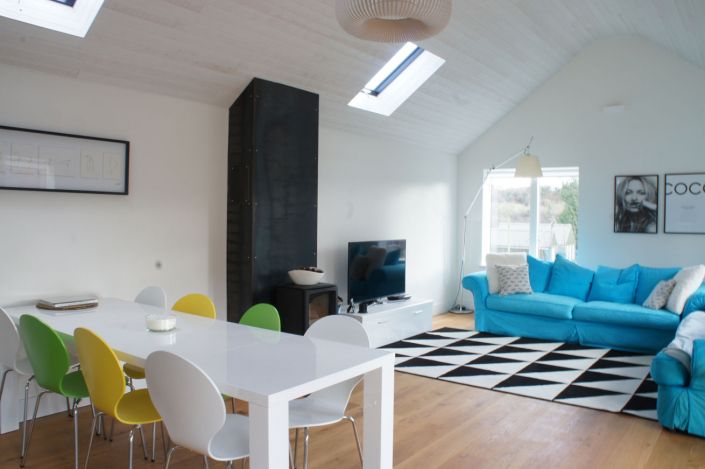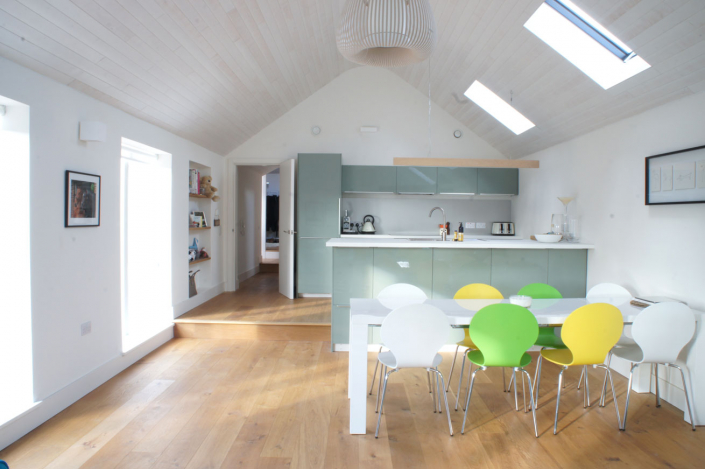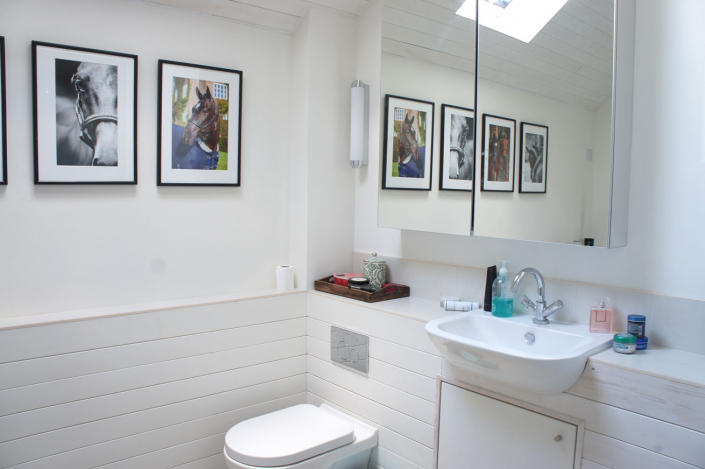Loft House, The Avenue, Tisbury, SP3 6JG
Loft House is a self built, 210m2 mixed use, infill development in the centre of Tisbury. It replaces a pair of ruinous sheds.
The architectural idea was to create a full width stone plinth of shop and services under a timber framed house. This restored the form of the original structures while giving the centre of the village a contemporary yet vernacular shop front.
The entire structure is super insulated, oriented to the sunshine and airtight. Together with a mechanical ventilation heat recovery system this ensures remarkably little heat is lost. The gain from the solar panels then gives the building a near zero energy consumption. The use of timber and the reuse of the original brick and stone give the building a very low embodied energy

