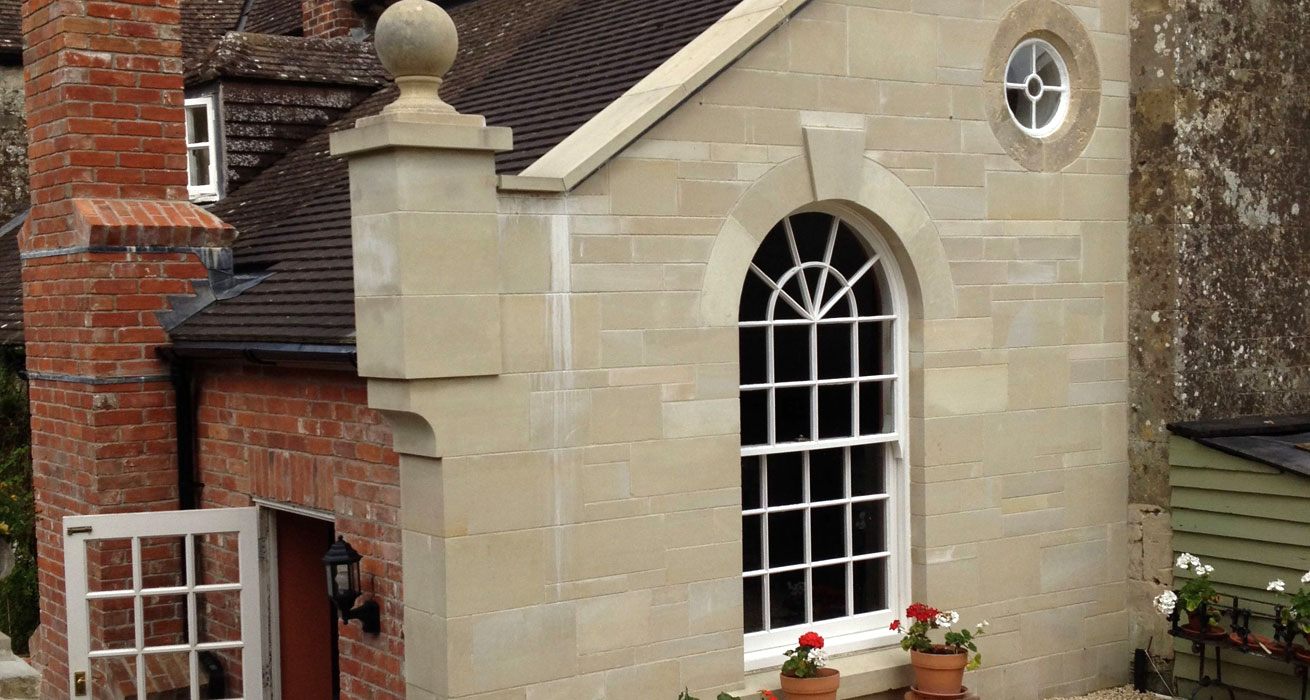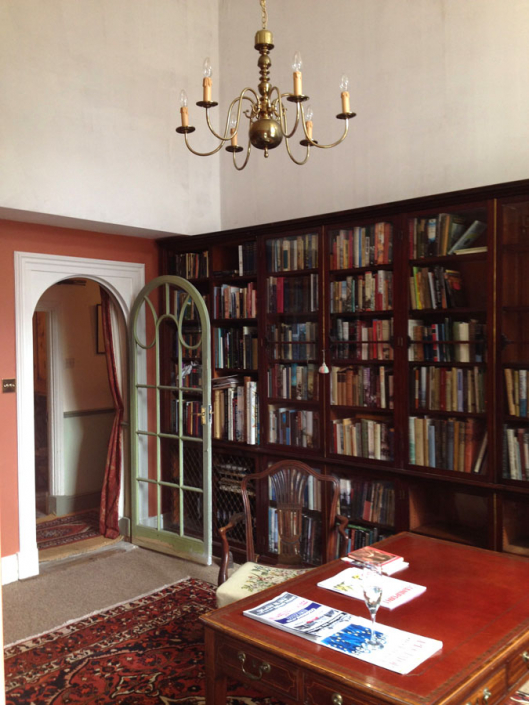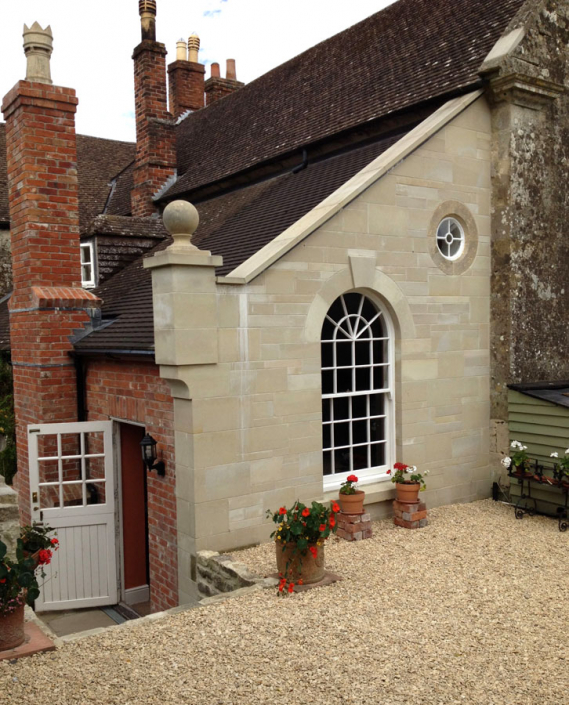Chantry Tisbury
The Chantry is a grade II listed, late 16th or early 17th c village house with reworked classical facades from the early or mid 18th c.
A 19th c lean-to was built across half of the rear elevation to provide a kitchen and WC’s. The client’s brief was to finish the lean-to across the rear elevation to provide a vaulted, north and west facing library. The architectural idea driving this was to turn the corner from the utilitarian lean-to to the elegant and classical west façade. This developed in close collaboration with the client into three parts;
- The utilitarian rear elevation
- The classical west elevation
- The corner itself
The utilitarian elevation of the north elevation aligns itself with the adjacent rear elevation of the Victorian lean-to and existing outbuildings opposite. It is faced in hand made brick from the existing gable wall and features a brick chimney with a tall stack coming from the eve akin to a laundry, bakery or smokehouse. There is also a partially glazed stable door and cast iron rainwater goods to complete the 19thc narrative.
The Georgian, classical treatment for the west gable elevation includes an arch headed, multi-paned sash window and ‘once weathered’ stone coping over the masonry parapet. The stone is locally sourced Chicksgrove. The corners of the newly sawn ashlar were carefully rubbed to produce a hint of weathering. The circular window surround was sourced by the client.
The corner stones with projecting stone plinth block and ball/ filial over also use locally sourced and sawn Chicksgrove stone. Again the client was very engaged with the design and scale of the stone ensemble.
The fitting out of the library was by the client and includes auction house sourced book cases, chandelier and fire surround.
Environmentally the new roof and walls of the extended lean-to are heavily insulated and protect and otherwise un-insulated north face of the building.



