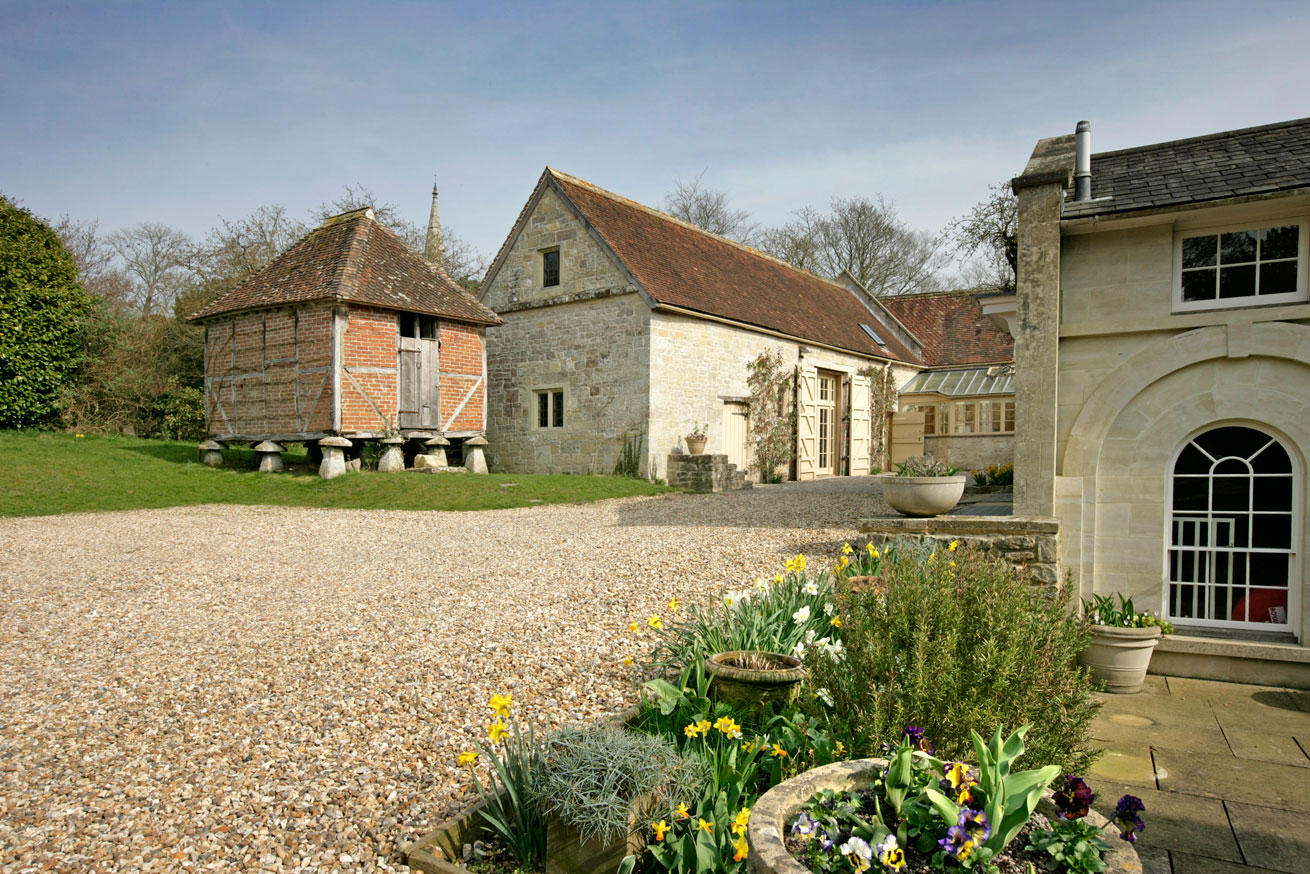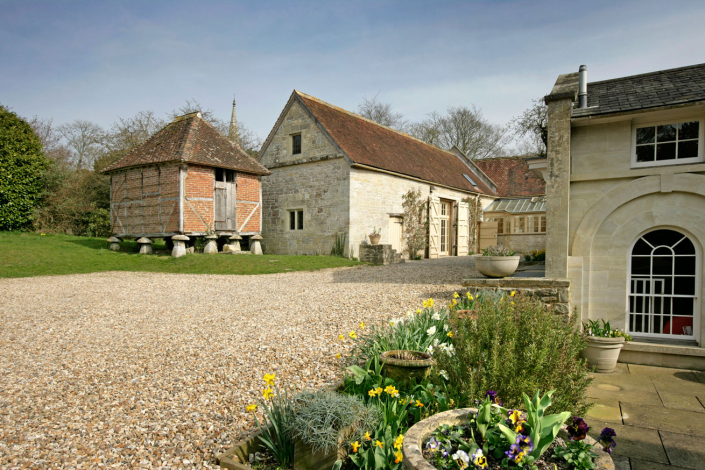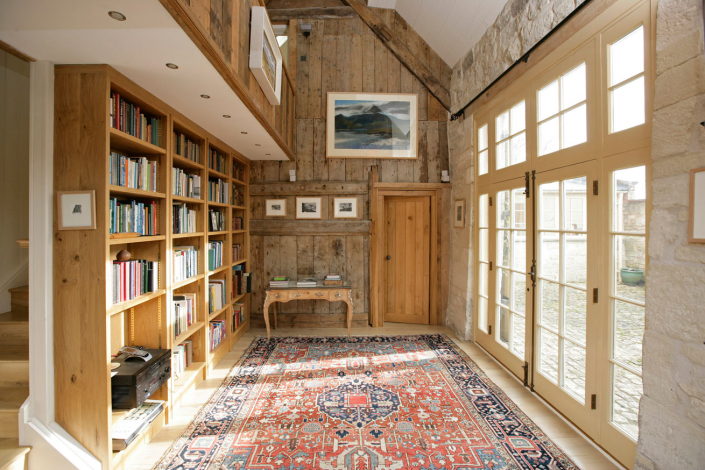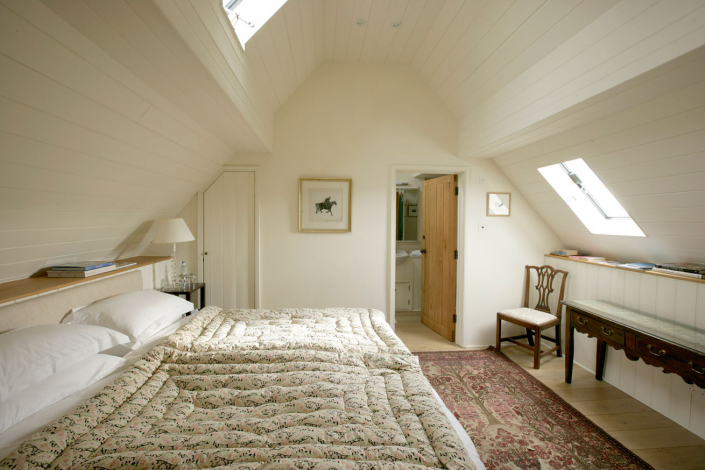Chilmark Barn
History
This chilmark stone out building was originally a threshing barn and, like the grain store adjacent, dated to the 16th c. The barn was altered in the 18th c to create a cart shed with stable and remained as such into the 21st c.
Brief
The clients were looking for ancillary accommodation which would be flexible enough to suit the various programmes of domestic offices, guest bedroom suites, a library, Artist’s Studio, storage, games room and ‘big screen’ entertainment room. There was also the need, should it arise, for the ability to convert the new accommodation into a ‘granny annex’ with the Artist’s Studio becoming a kitchen and the ground floor office a dining room.
The Architecture
Spatially the new scheme keeps the central organising double height volume and adds a new loft opposite the original. This provided two bedrooms and bathrooms to the upper floor (one bedroom is wired to serve as an extra office) and downstairs an office within the historic stable and a games room opposite.
The key architectural moves were;
- Preserving the shell of the building. There are only two new (stone mullioned) windows to the exposed gable wall and two roof lights to the rear slope of the roof
- Repairing, restoring and rehinging the existing barn doors so that they would act as shutters to the new fully glazed doors and screens to the interior and help preserve the historic envelope of the barn
- The creation of a bridge at high level connecting the two lofts.
- Obscuring the access stairs behind with a screen of library shelves thus preserving most of the central double height volume




