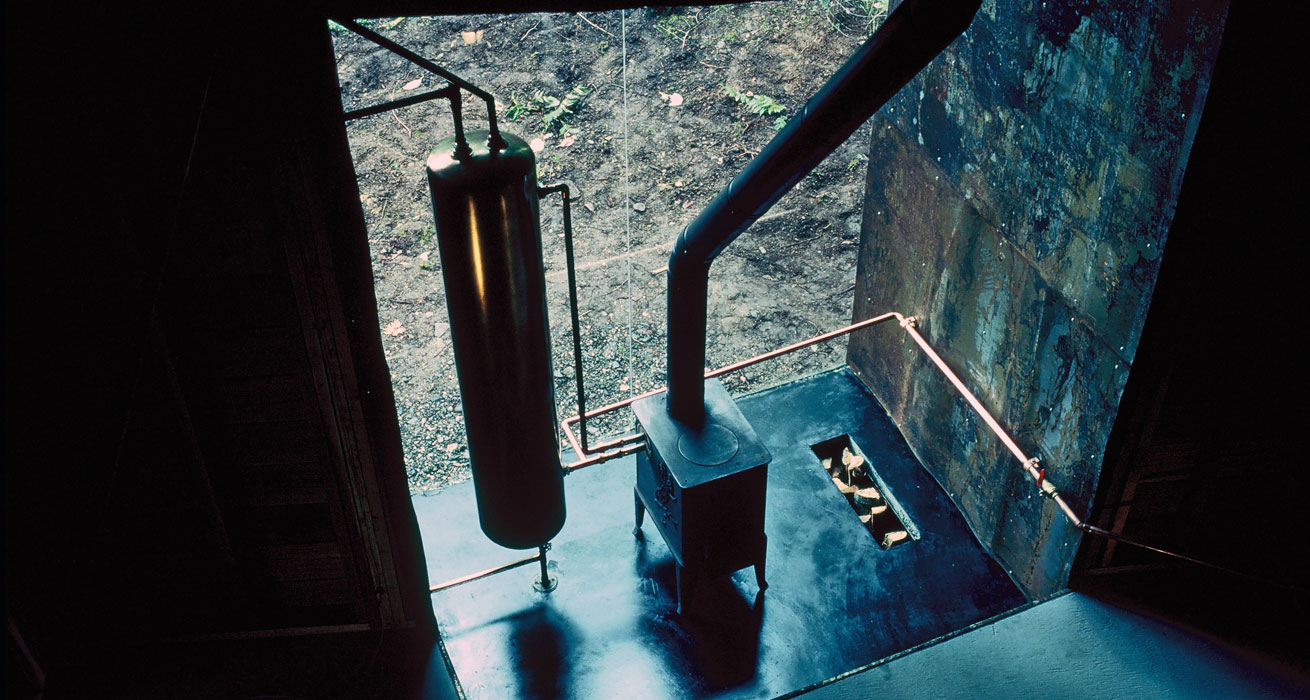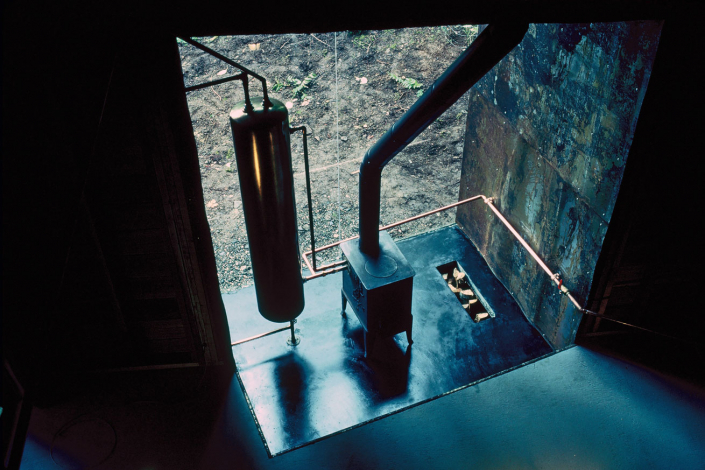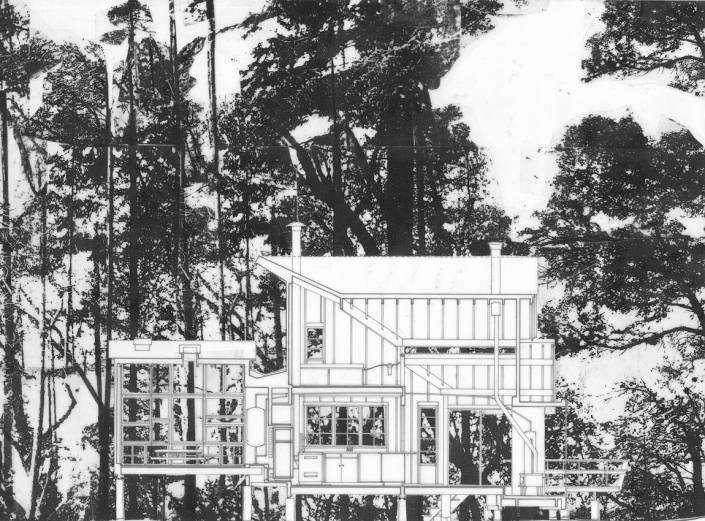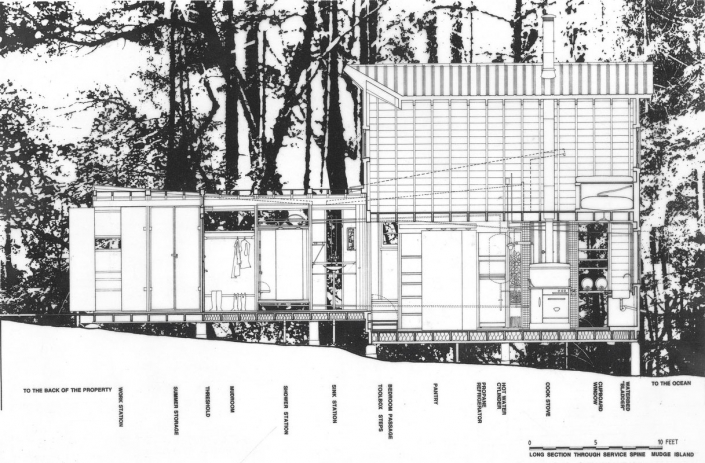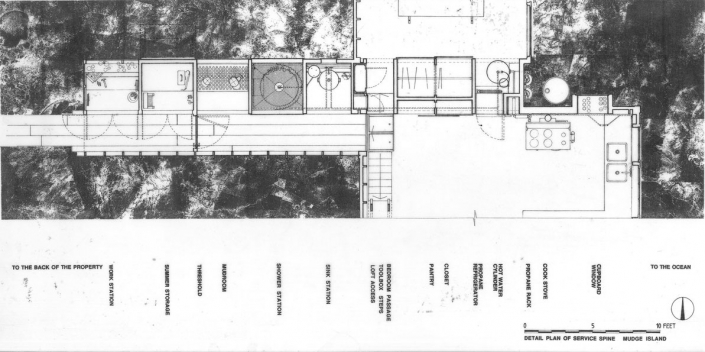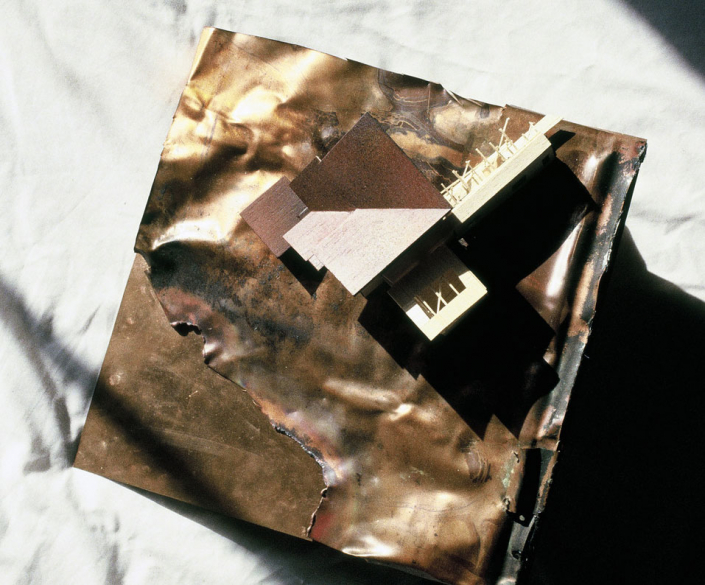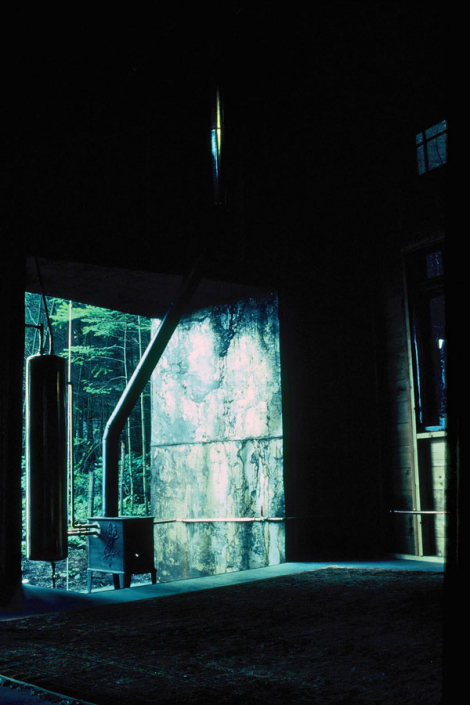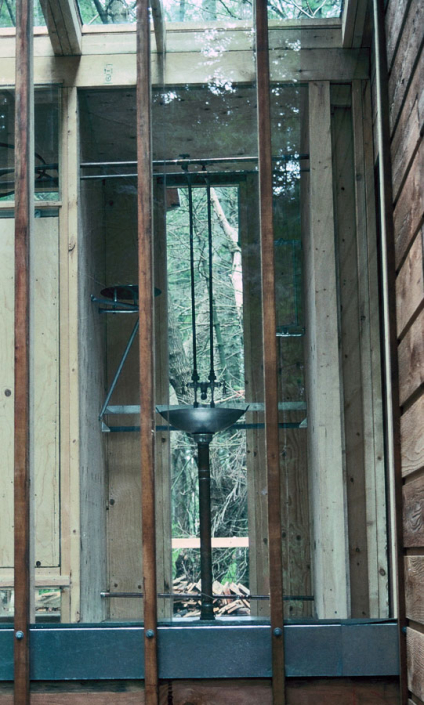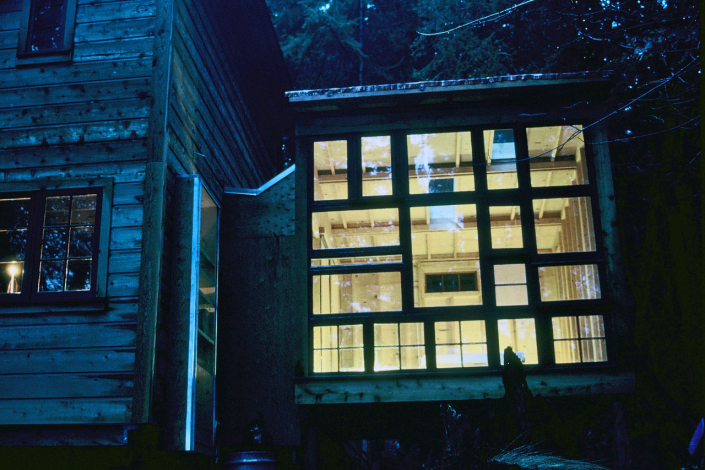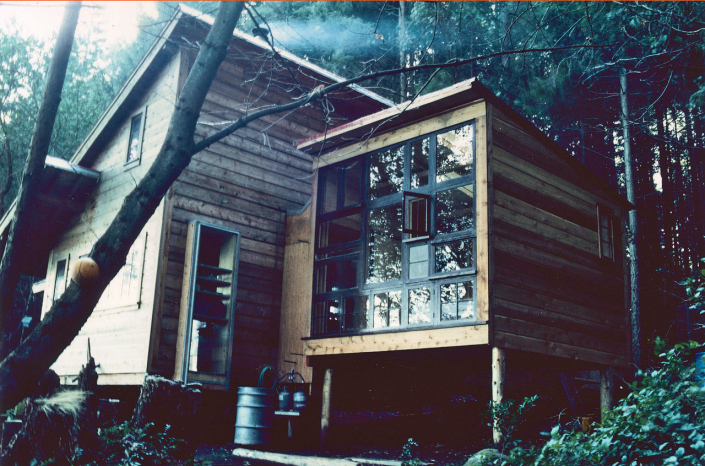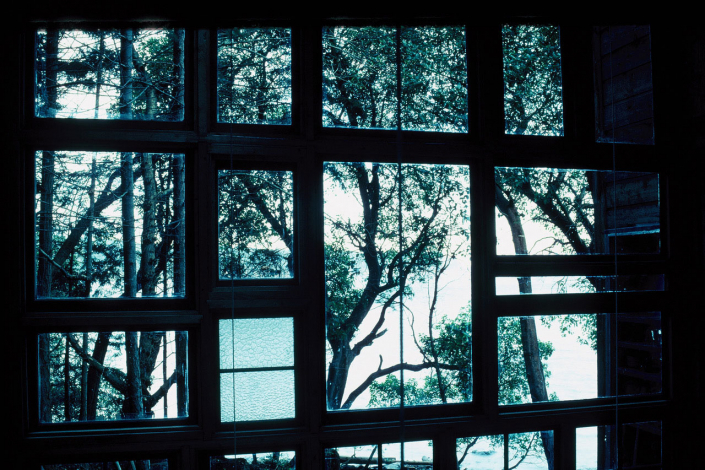Mudge Island
British Columbia
This is an experimental summer house I designed and built for my mother. It was begun the summer before I started at the Architectural Association and finished the summer after my final year.
The waterfront site was ‘off grid’ with no mains water, road access or electricity. Materials were rafted from the mainland, rainwater collected from the roofs and back boilers on the wood burners supplied the hot water.
The original one room cabin was soon filled with furniture and other things and needed to be decanted. To do this a ‘service spine’ concept was applied to the back of the building with a view that it could be extended indefinitely with habitable rooms clipped on as necessary. A ‘master bedroom’ was the first to be added. Its sea view window is made up of ALL the windows salvaged from a early 20th c Vancouver house.
A second airtight stove and hot water cylinder was also added. We called this assembly a ‘thermosyphonic pas de deux’. It was skewed to the rest of the cabin to give a particular view towards the narrows and stepped down from the normal floor level to allow my mother an edge to sit on while stoking the fire and drinking her ‘camp coffee’.

