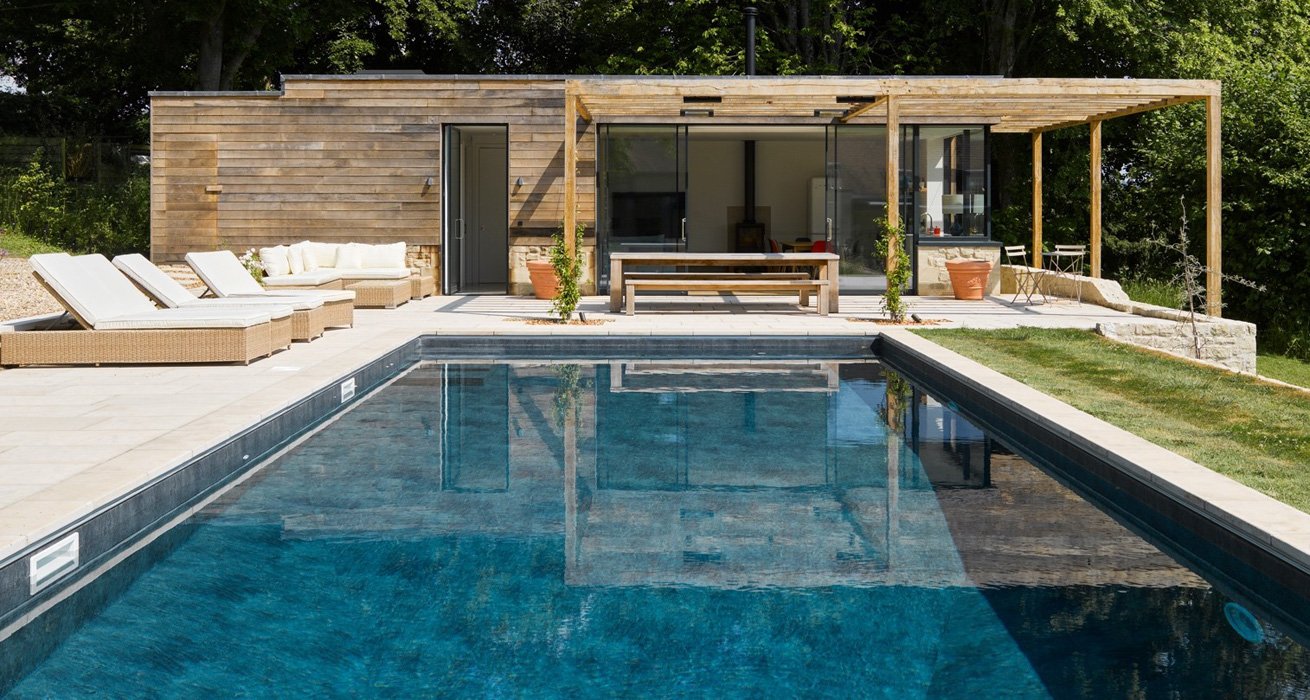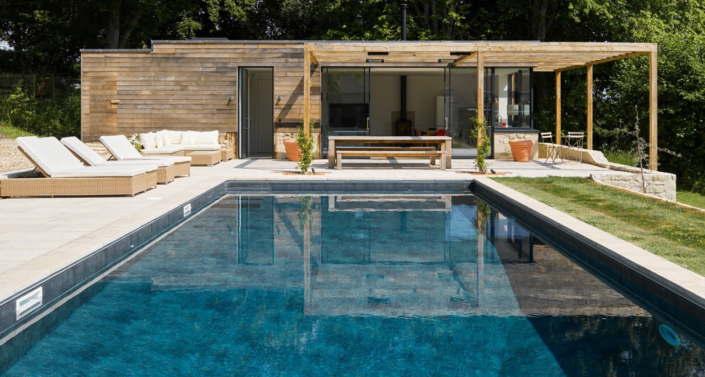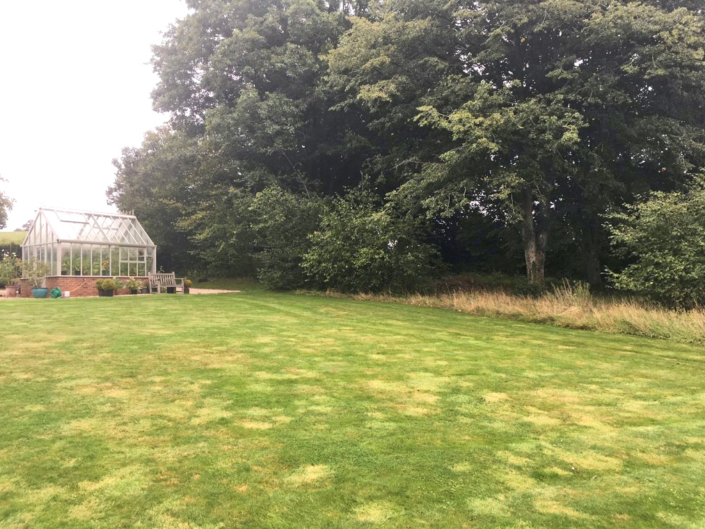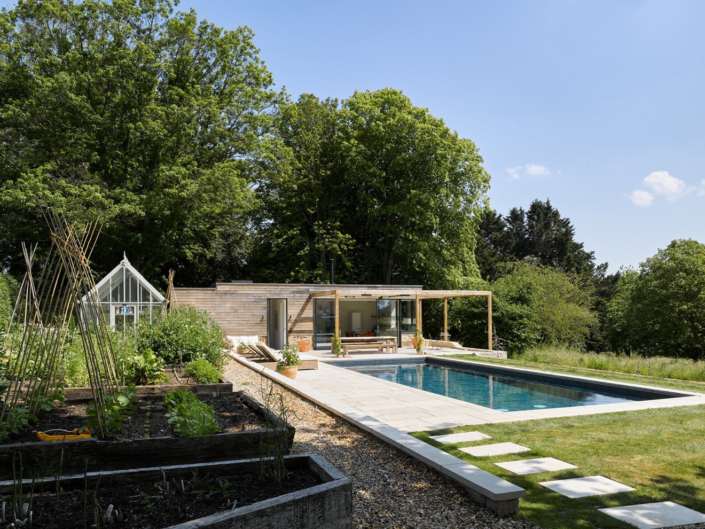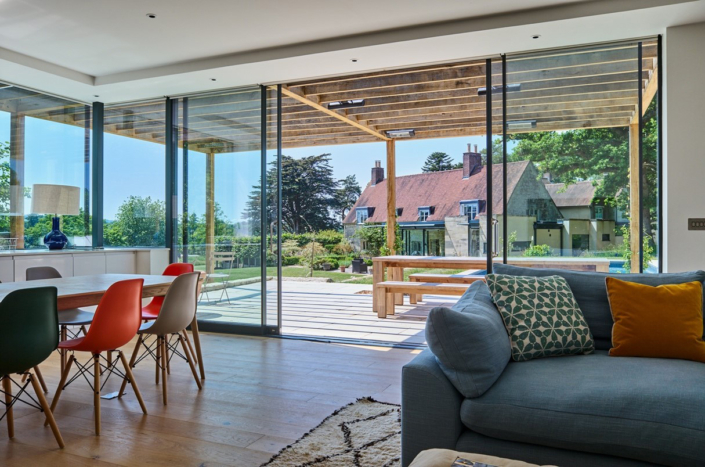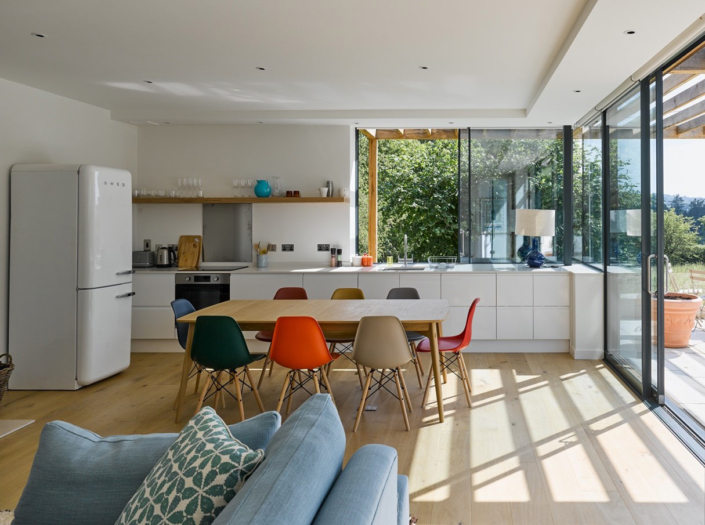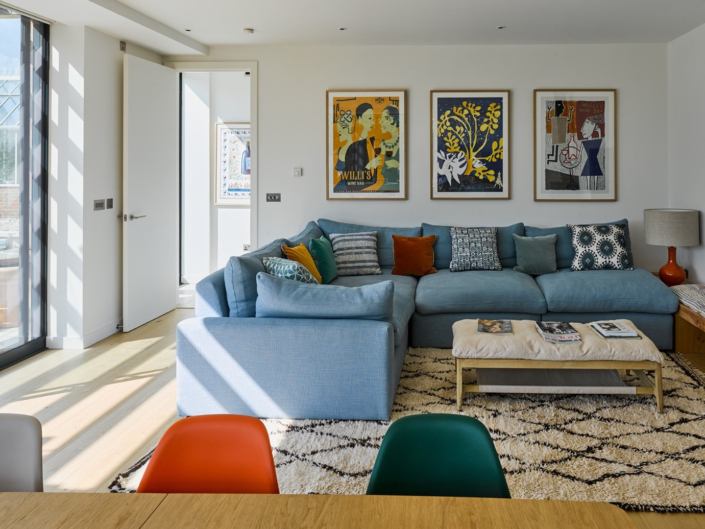Pool House
at Park House
Awards:
Salisbury Civic Society New Build Awards Scheme 2023
Interior design –
Lucy Elworthy Interiors
Mason – Brian Armour
Builder – Armacre Ltd
Photography –
Lance McNulty
The pool and pool house were sited at the top of the sloping, lawned garden and just below the existing vegetable garden and greenhouse.
To contain this new terrace two stone retaining walls were built; the upper one at a seating height under the raised vegetable beds and another, higher one, to create a toddler proof barrier to the pool. This makes the pool space controllable without the need of fencing or hedges and gives an initial line of ‘passive’ defence to the security of the pool cover.
The pool house is positioned hard up against the stand of lime trees giving a backdrop to the pool and setting up an oblique view to and from the 17th c house and its 21st c steel and glass extension. The shape and materials of the new building were chosen to be sympathetic with the house, its contemporary extension and the woodland behind. The oak pergola between the pool and house is designed to give shade from the midday sun, provide a climbing frame for aromatic and other vines and mediate between the modern landscape and the wooded backdrop. Also, like a baseball cap shielding the view from glare and, again with safety in mind, the pergola also focusses ‘passive’ surveillance over the pool.
On axis to the pool is a central, open plan room with a run of kitchen, dining and living spaces. Adjacent, is a WC and changing room and further still is the plant room and summer furniture storage area.
The building is built of local stone and locally milled timber. It is super insulated, oriented to the south to capture low winter sunlight (and yet be shaded from intense summer sun) and, with its airtight wood stove, able to provide a cosy and relatively sustainable winter retreat.

