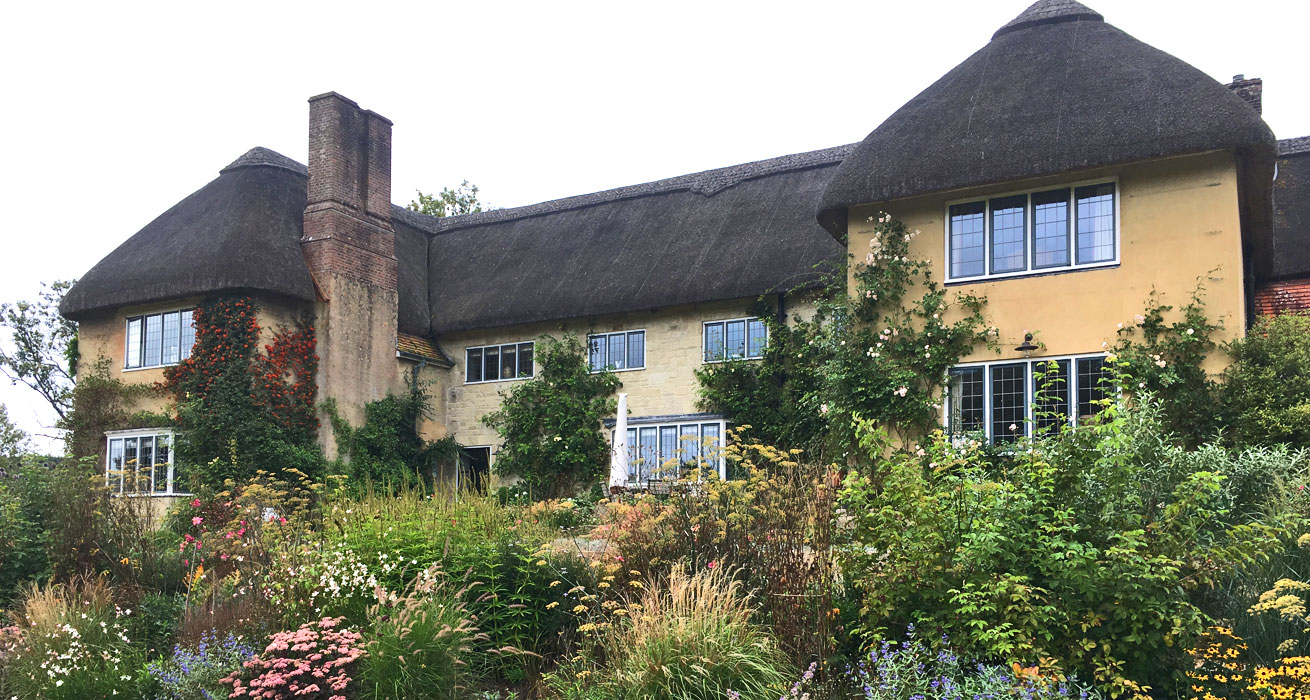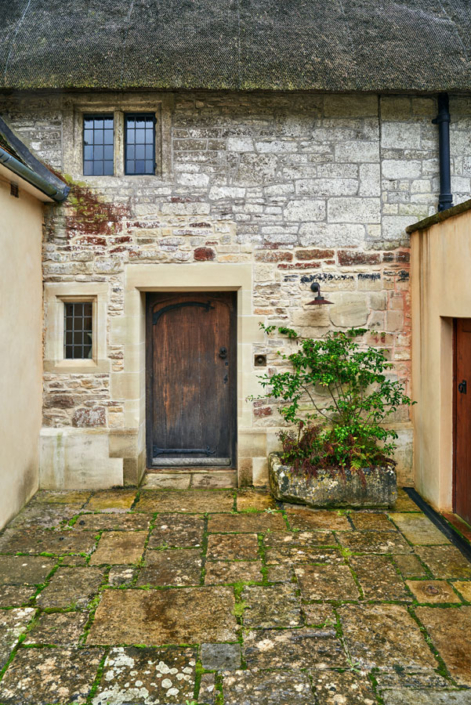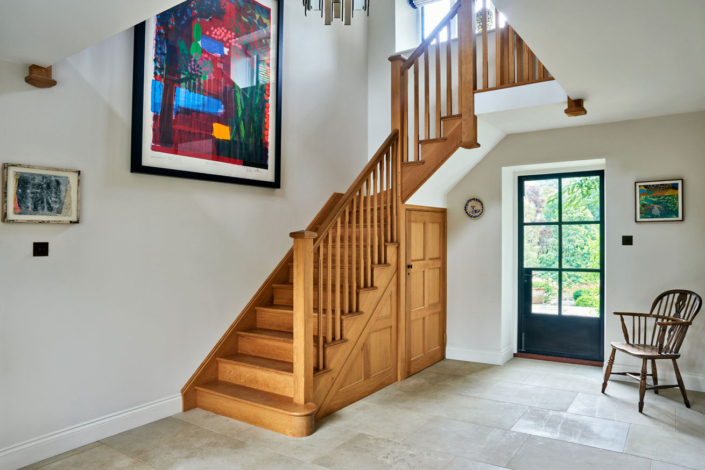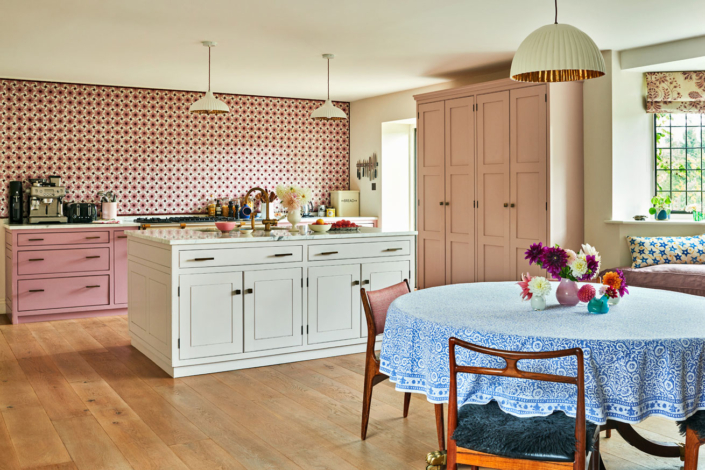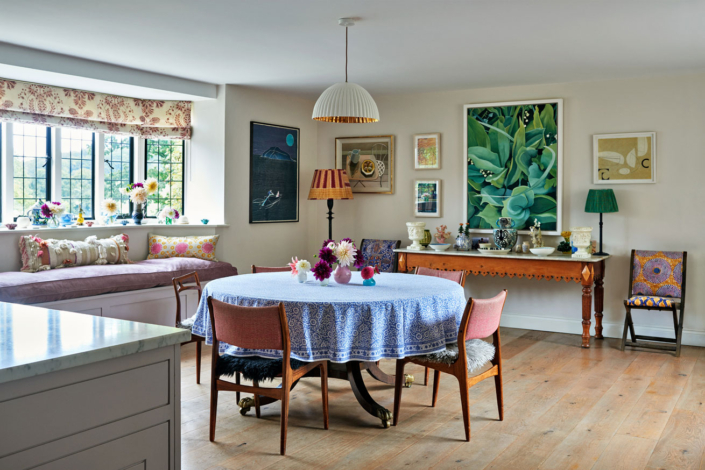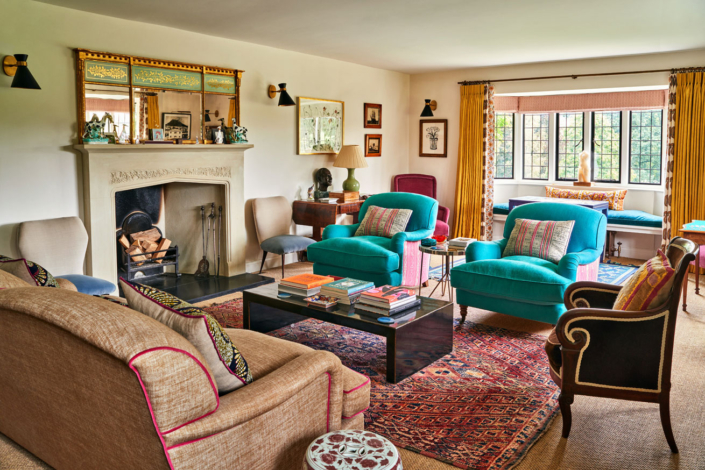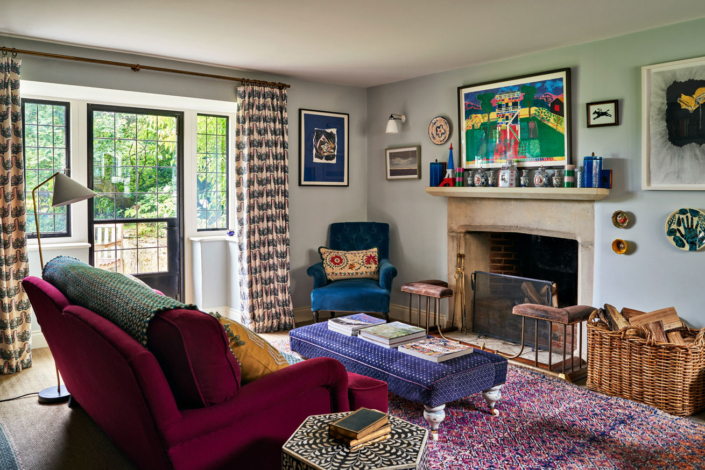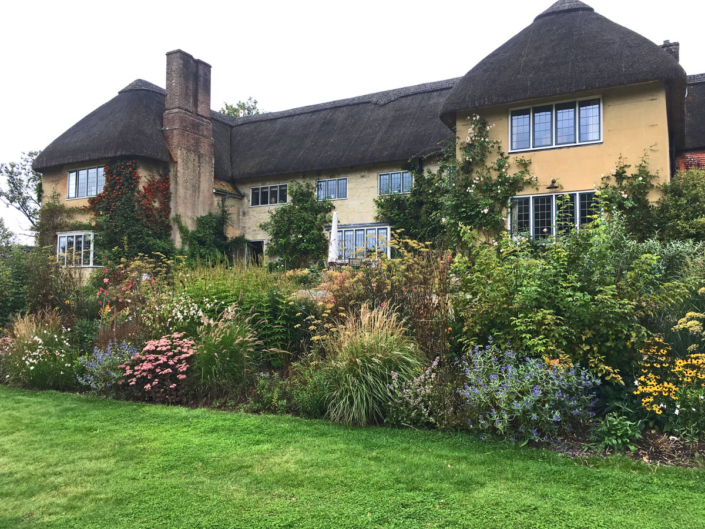Portash, Chilmark
Interior Design:
Lucy Elworthy
Photography:
Alex Davies
Portash was a pair of little 17thc cottages which became a much larger Arts and Crafts house in 1936. That amalgamation and extension of the original cottages made Portash a fine looking and large family home. The circulation within, however, was never resolved.
In the1936 build the new, formal half of the house to the south needed to connect both physically and programmatically to the original cottages. To do that the architect applied a single storey lean-to to the historic west elevation. This formed a passage between the two halves and a suitable looking front door and lobby. This was a clever and efficient architectural device but was vexed since its inception by a lack of parking / lay by off the lane and a door that opened into the narrow passage. The problem was such that the ‘front door’ was never used and the visitor suffered a tortuous passage through the utility to arrive into a small kitchen or dining room. Also, eighty years on from that build, the way one wants to use the house has changed significantly. These changes of less formality and a desire for a centralised and garden facing kitchen compounded the entry issues of the 1936 house.
To make good the poorly situated front door and the formal / informal hierarchy imposed by the 1936 conversion with its ‘back’ kitchen’ the central block of the house was demolished and rebuilt to the existing width but a full two stories, with a lower floor level. The existing scullery, passage and dining room were then amalgamated to form the new ‘centre of the house’ kitchen.
Above, the widened first floor gives the children’s bedrooms a more generous width and the corridor between the two staircases has been simplified and better glazed. This small adjustment and increase in floor area has made all the difference to the use and organisation of the upper level of the house.
To deal with the car parking and support the new formalised north entry the north service entrance into the property has become the principal drive. This then leads to a generous gravelled car parking area and a choice to the visitor or family of two entries. The visitor has an obvious and generous set of stone steps leading to the paved entry courtyards and the physically relocated ‘front door’ (in a new stone surround). The visitor then enters the new hall (previously the 1930’s kitchen) and then moves to the cloakroom or kitchen. In the kitchen, finally, the gardens of the house are revealed and the physical and programmatic centre of the house is understood.
In the renovations the squared rubble stone, the historic stone mullioned window surrounds and the 1930’s steel windows frames have been all been reused on site. The stone flue to the southern wing has been restored and the external renders, brick and thatch have all been specified to match the existing. All of this care by the clients has helped to preserve and enhance the historic house while getting it to work programmatically and comfortably into the 21st century.

