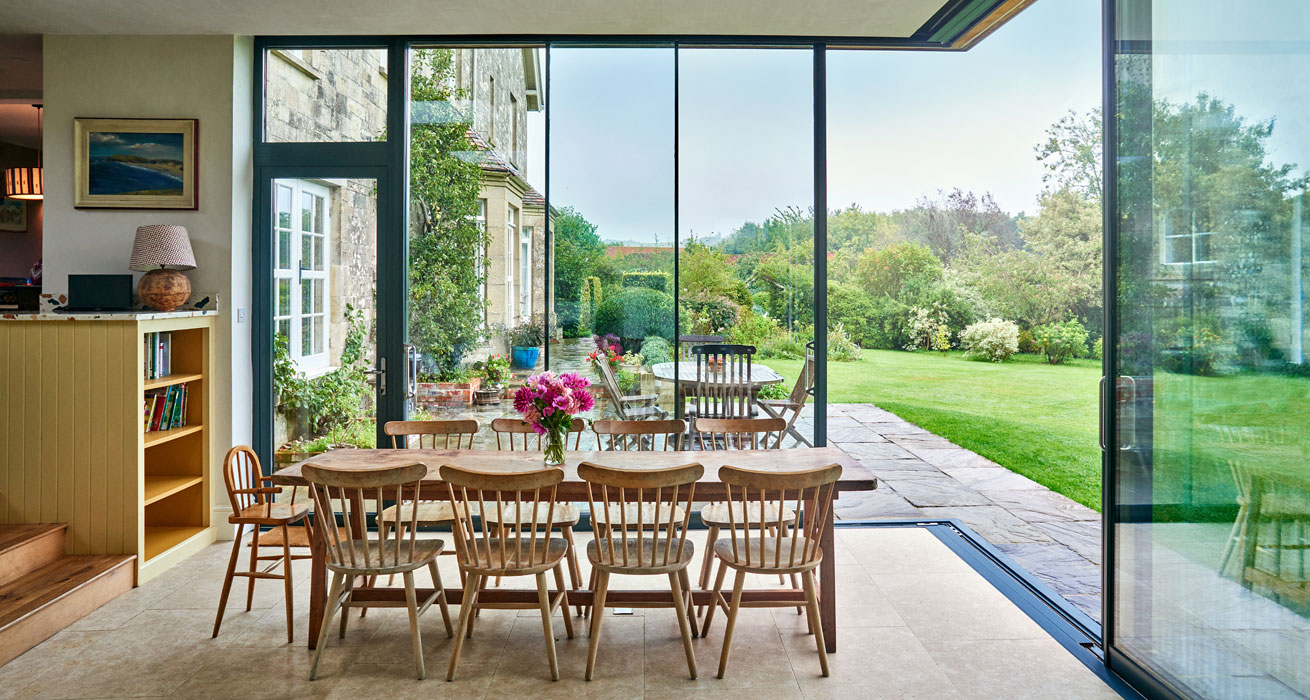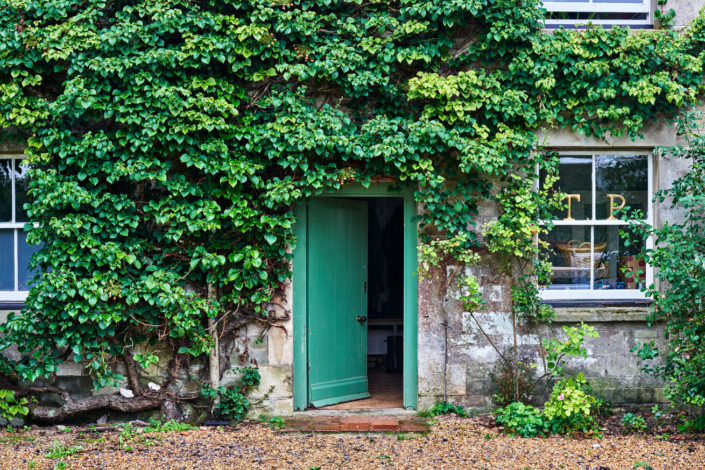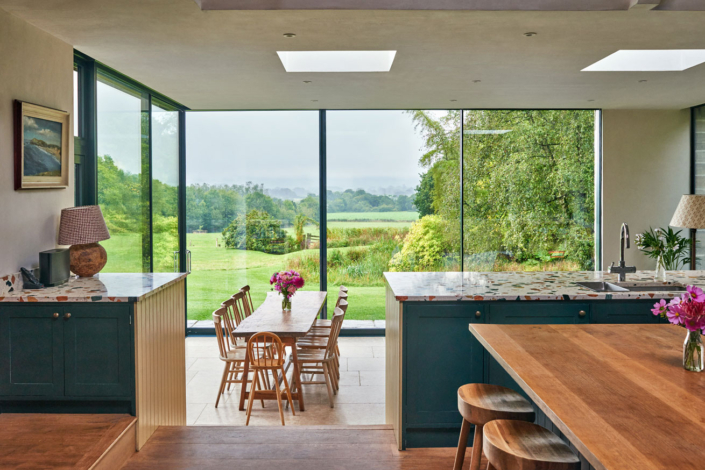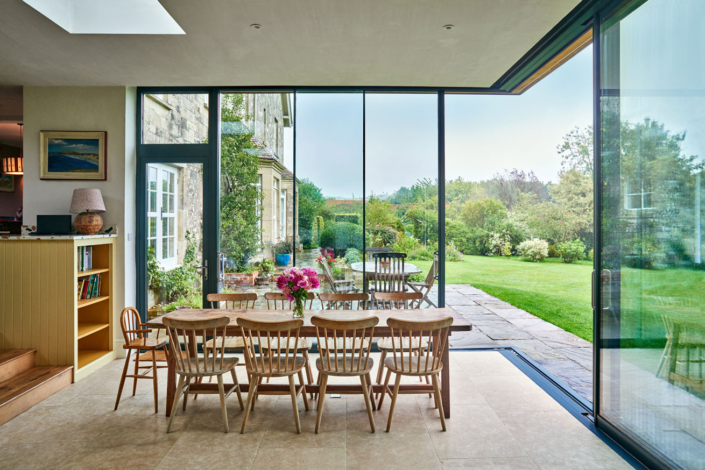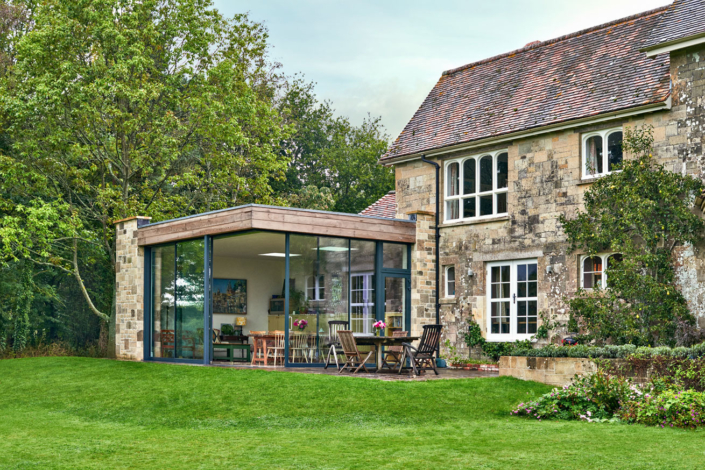Summerleaze, East Knoyle
Photography:
Alex Davies
Before Tom and Polly moved into Summerleaze, East Knoyle they asked me to help them create a new kitchen and open up the house to the big south facing view.
Over several months and design iterations it was decided to keep and convert the existing painters’ studio and re-use it for their new kitchen. This allowed for a bigger boot room (the de facto main entry), a new utility and then entry into the new kitchen. The wall between the studio and existing kitchen was removed to connect the new kitchen to the new dining room (former kitchen).
The green house was disassembled and rebuilt adjacent the vegetable patch and a new glazed garden room was added in its place. This new structure maintained the ceiling height of the existing house but its stone floor was lowered to connect with the garden and paved terrace adjacent.
Finally, the wall of the rear wall of the studio-come- kitchen was opened up to form an L shaped open plan and give the house the view it always had but never realised.
The greatest success of the project, however, was the previous owner’s gratitude for keeping their beloved house intact while renovating it for another generation.

