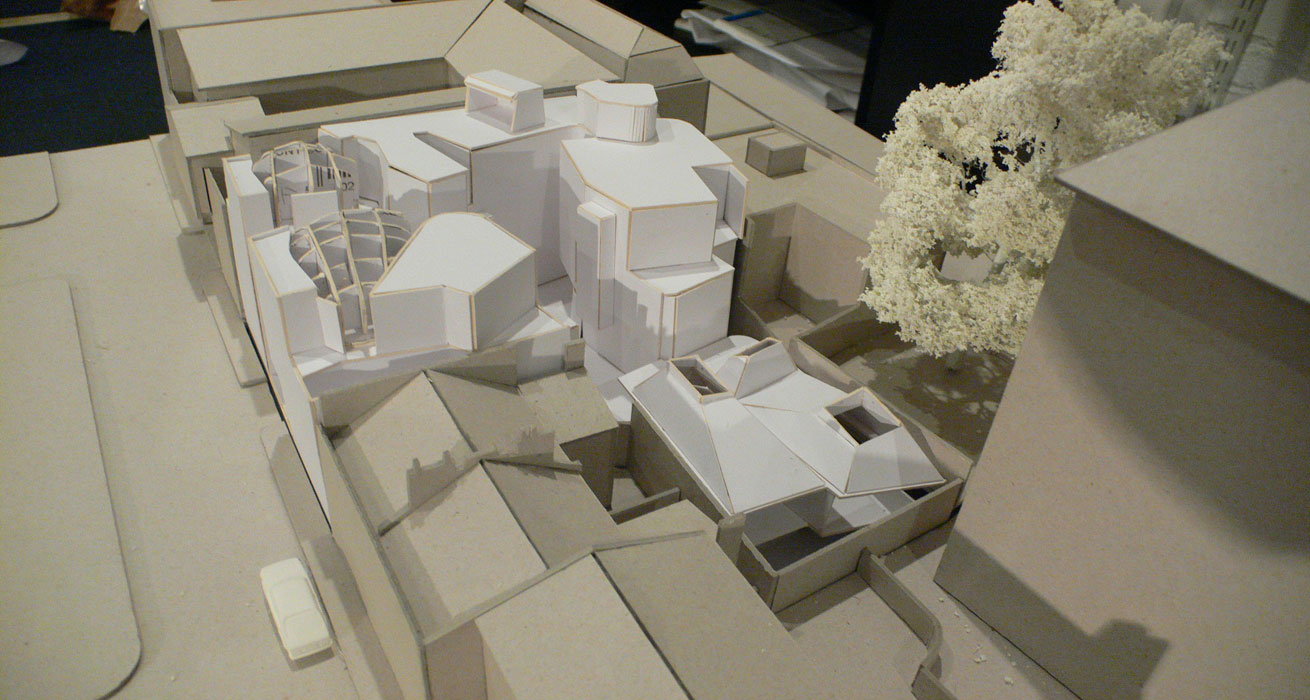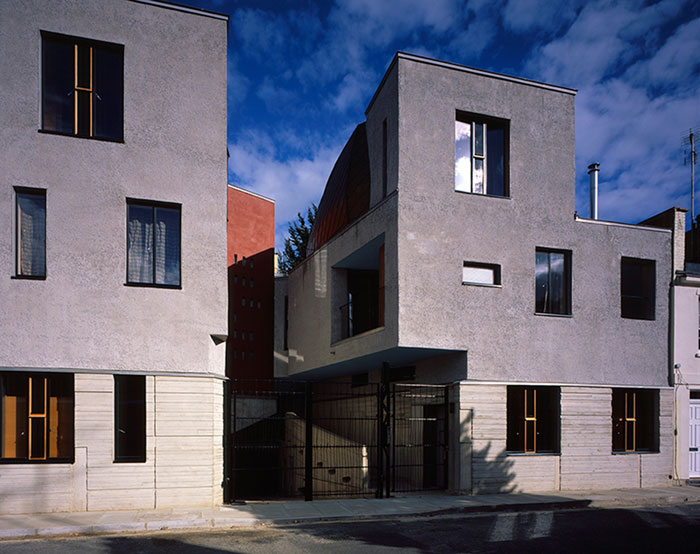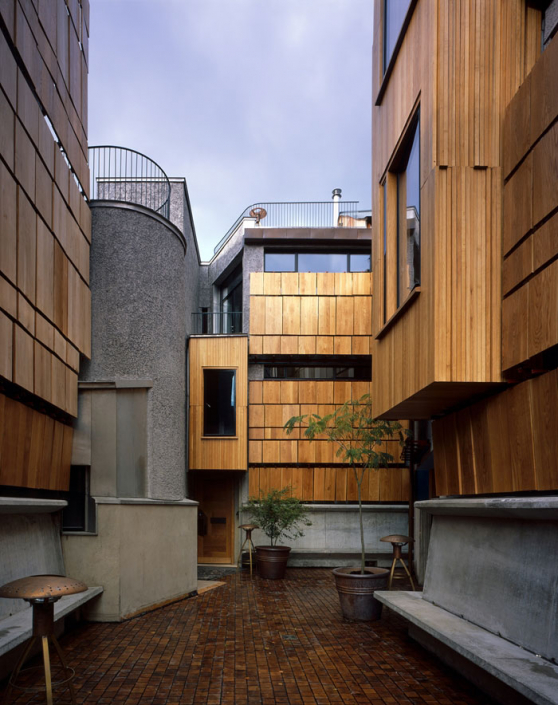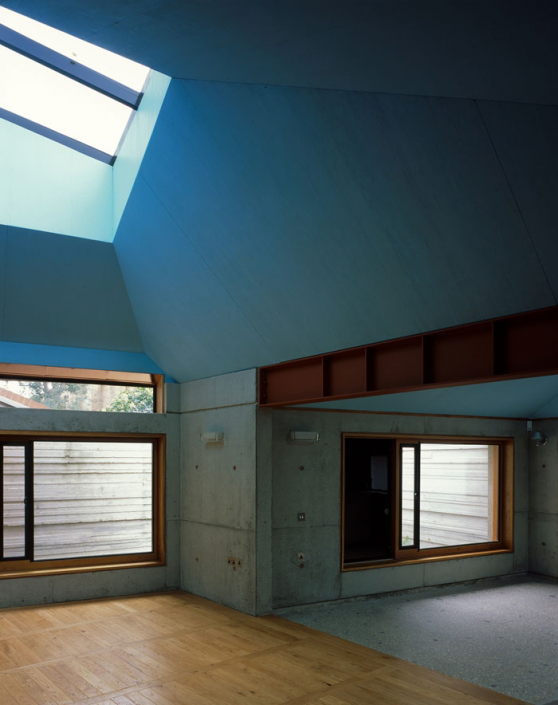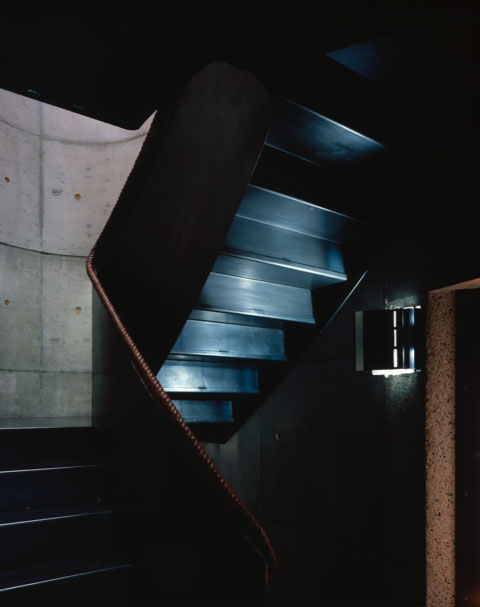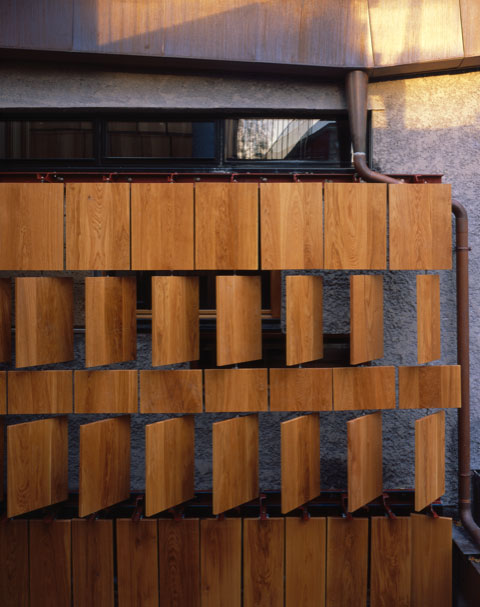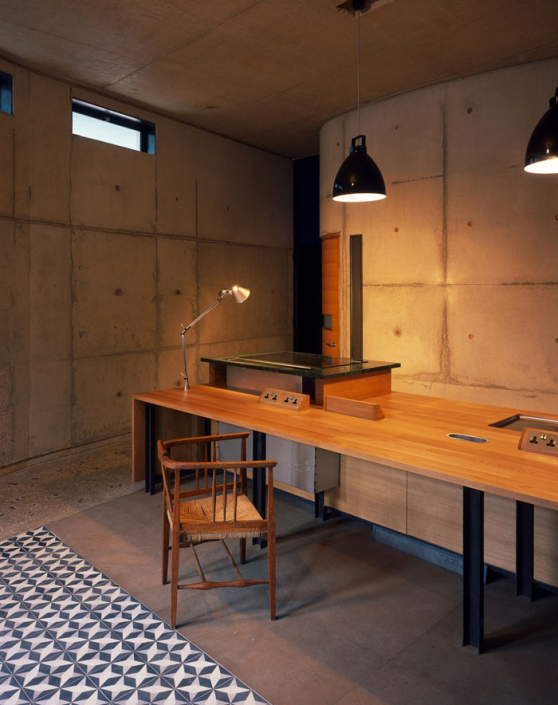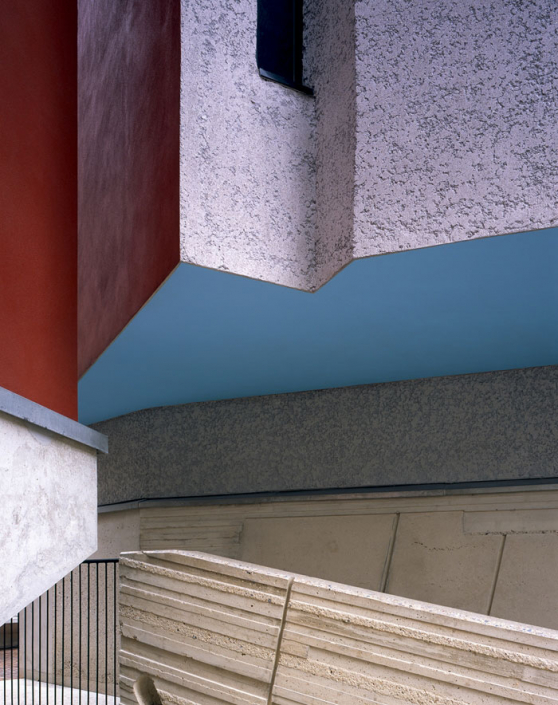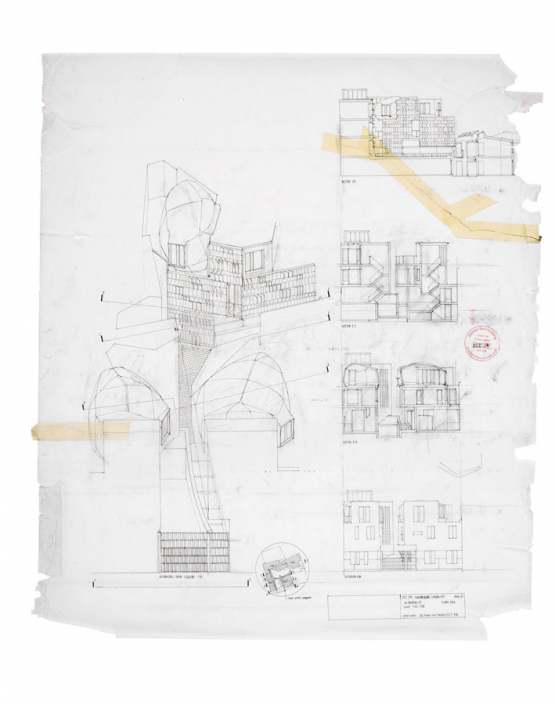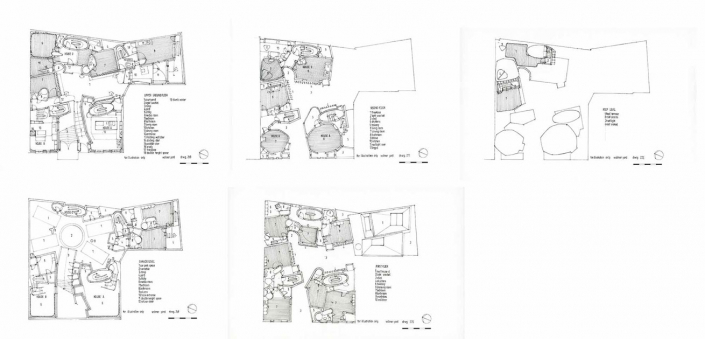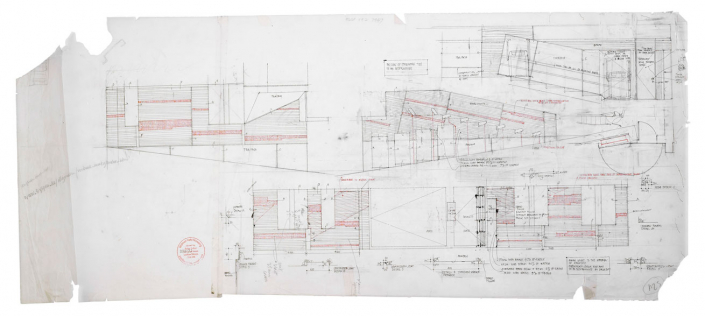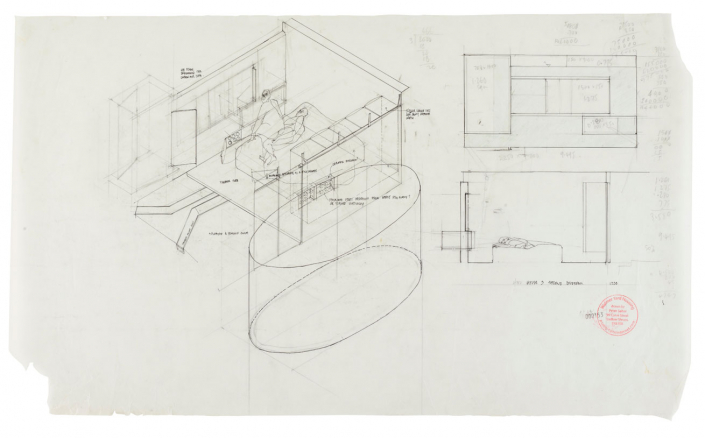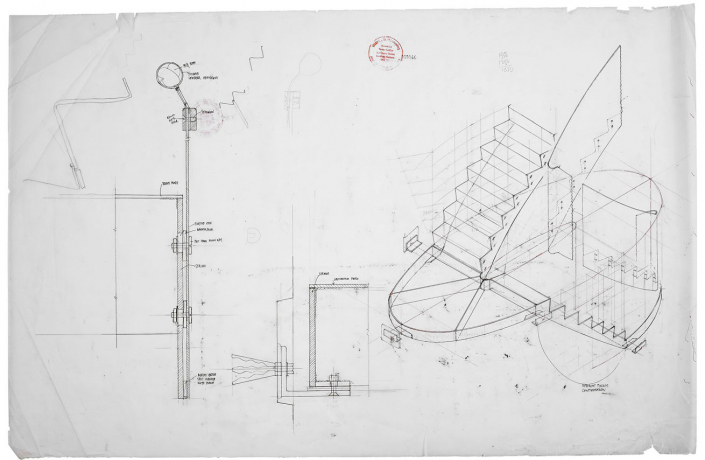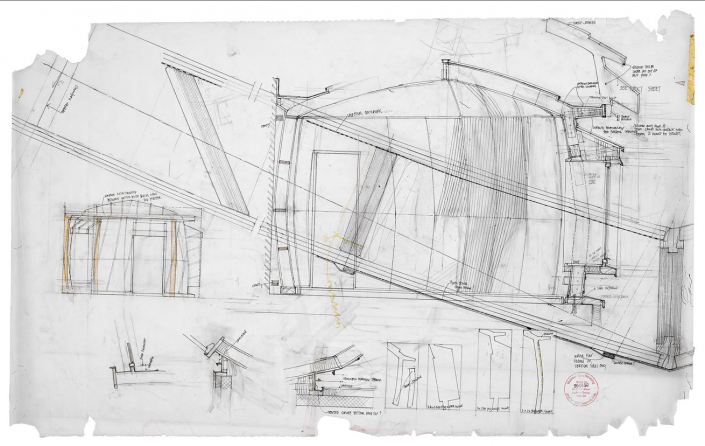Walmer Yard, Notting Hill, 2016
I was asked by the developer Crispin Kelly to help Peter Salter, once my tutor, realise his designs for a 4 house, courtyard development on the edge of Notting Hill, London. Shortly after the project gained planning permission I set up an office on site with Peter, two other architects and two designers. We spent 18 months coordinating the inputs from structural and mechanical engineers, fire and other consultants ready for tendering. The real work during my involvement was helping ensure Peter’s ‘hand’ was not lost in the transcribing of his architecture into CAD.
There are several big ideas generating this architecture. One of the more important and communal ideas was making the central courtyard a room in its own right. This is also a paradigm of the four houses with views revealed on entry, bespoke furniture and the use of materials to enhance the phenomenological experience of the space.

