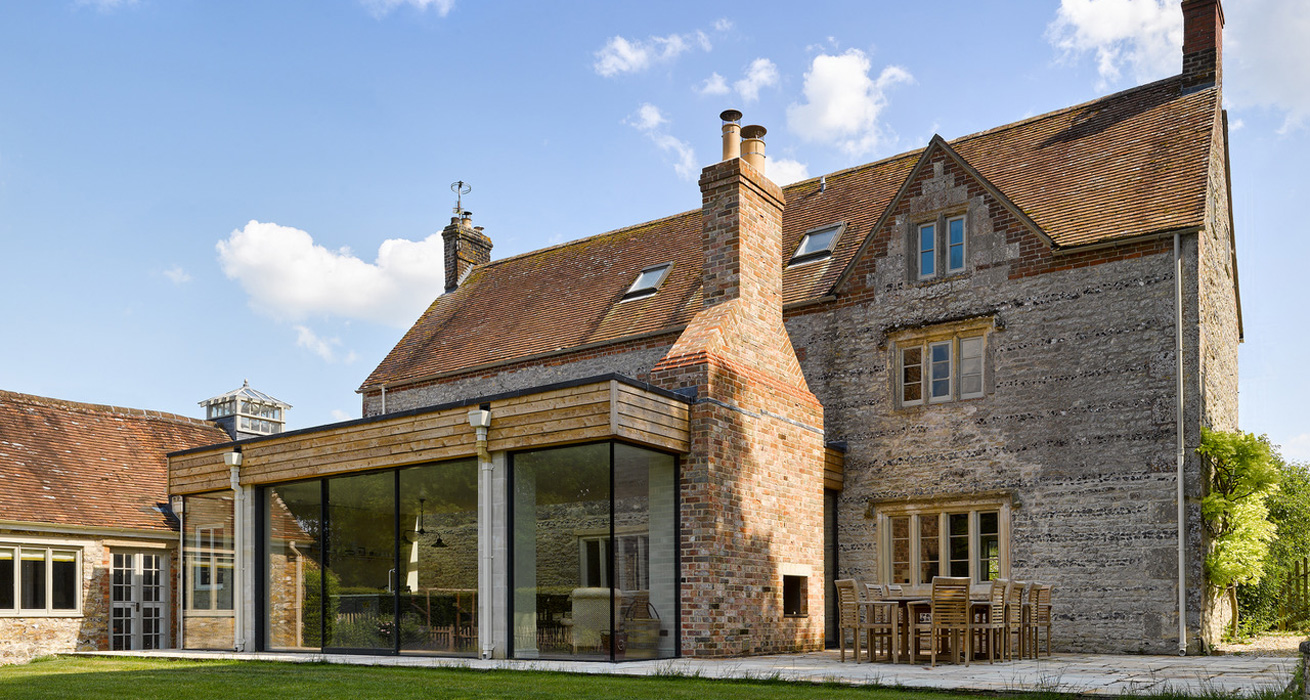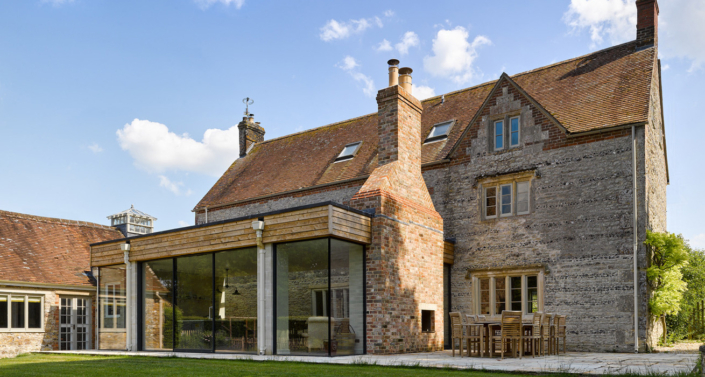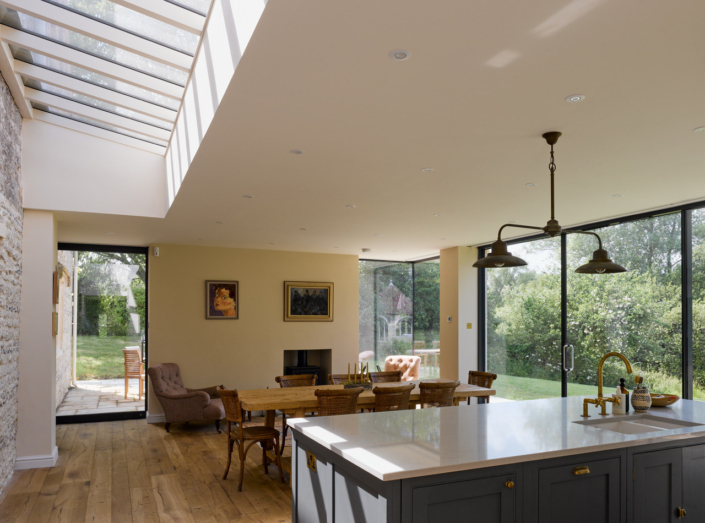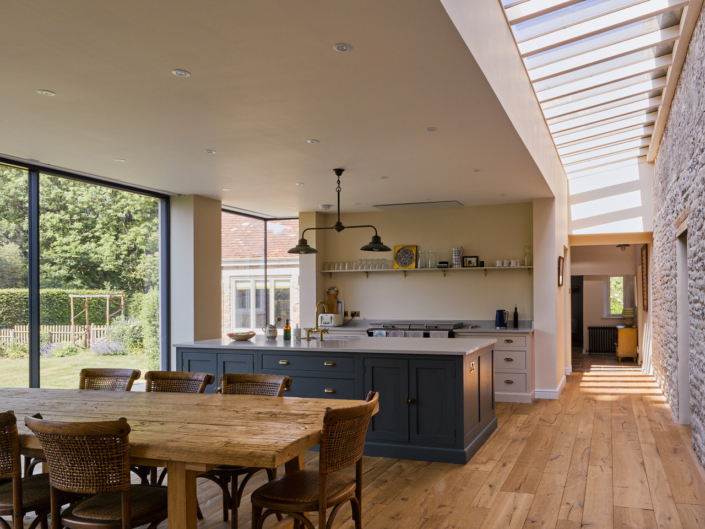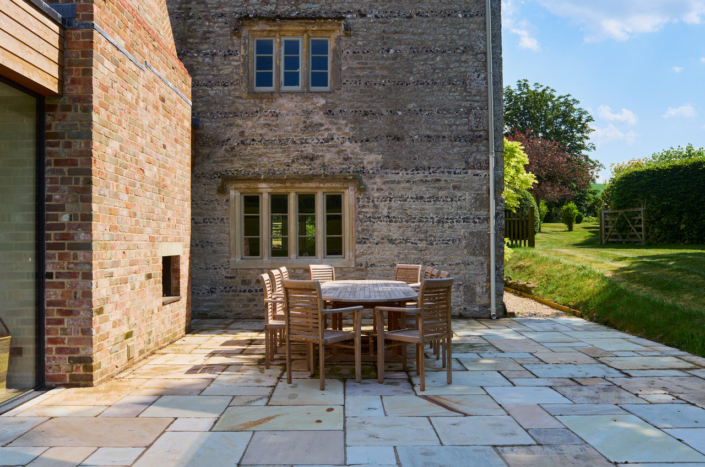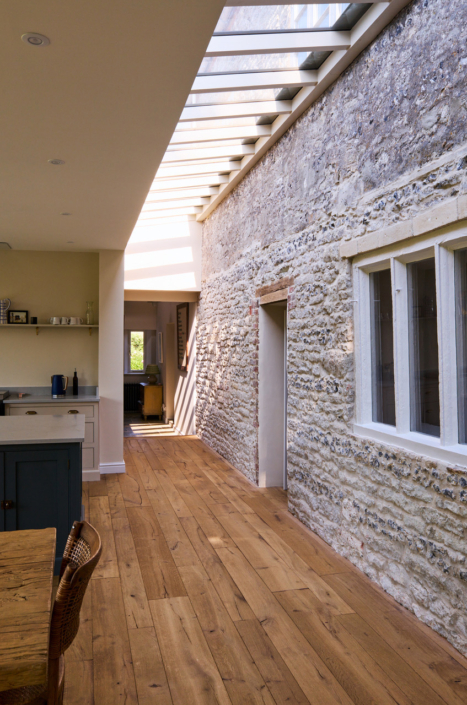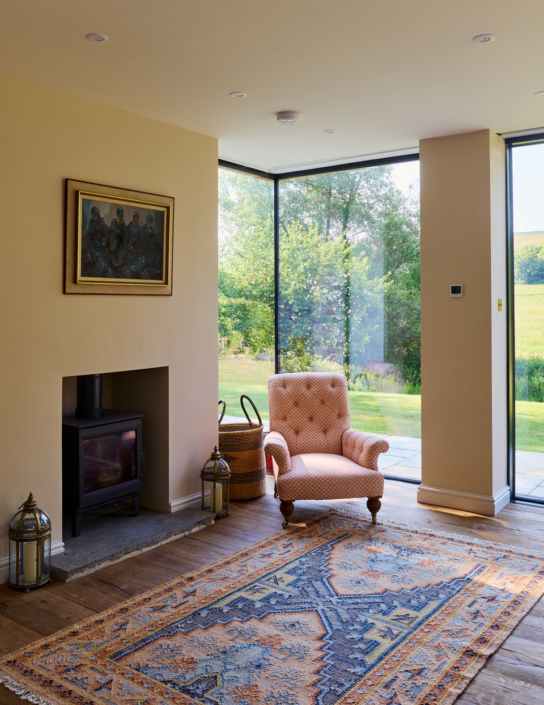Wiltshire Farm House
Photography –
Lance McNulty
Typical of the 17th c this farmhouse was one room deep, had a ‘low’ end for service rooms and a ‘high’ end for the receptions. To circulate discretely between these servants of the original house used a pentice roof or outdoor corridor attached to the back of the building. By the late 1940’s this had been removed and circulation was necessarily through the interior of the rooms themselves.
More recently the house was reconfigured with a new front door located at the low end of the house, a neo Victorian conservatory and outshoot were planted onto the rear elevation and a doorway pushed through a historic stone mullioned window for additional access to the reception. Also, and again typical of historic houses, the kitchen was dislocated from the living spaces, faced away from the view and was relatively small for the size of the house. In short there was no decently sized rooms, the circulation was very confused and the kitchen was both isolated and missed the view.
To address these issues it was decided to remove the recent rear extensions and replace them with a contemporary kitchen that ‘floated’ off the historic farmhouse. This allowed the restoration of the 17th c reception and its stone mullioned window, the reinstatement of front door and its sequence of a formal entry and the ‘idea’ of the pentice roofed corridor that once again connected the line of rooms discretely. It also brought the kitchen to the view and created the central and connected living space that the house had been so critically lacking.

